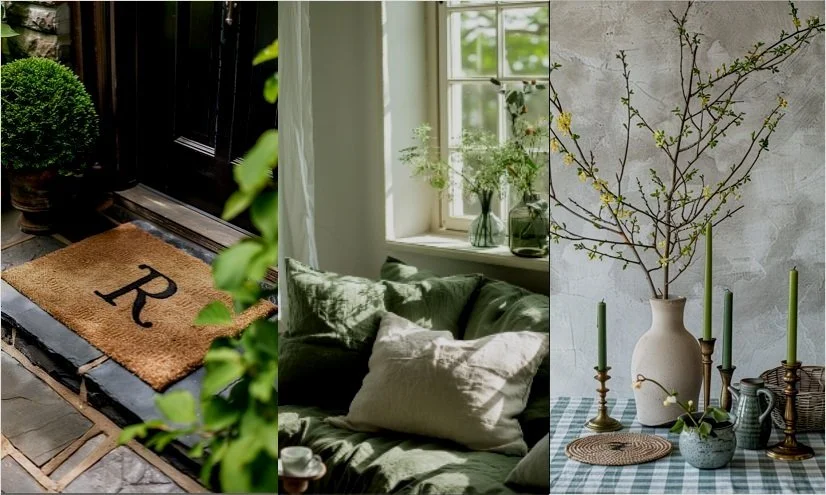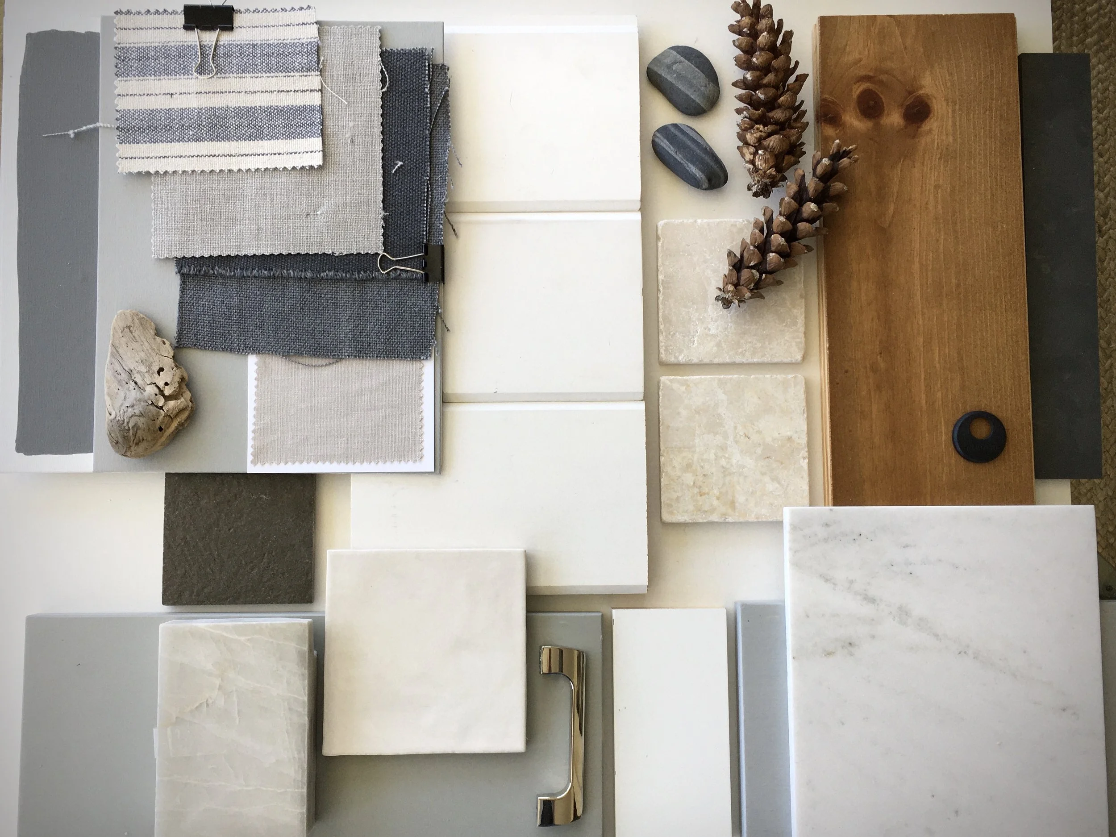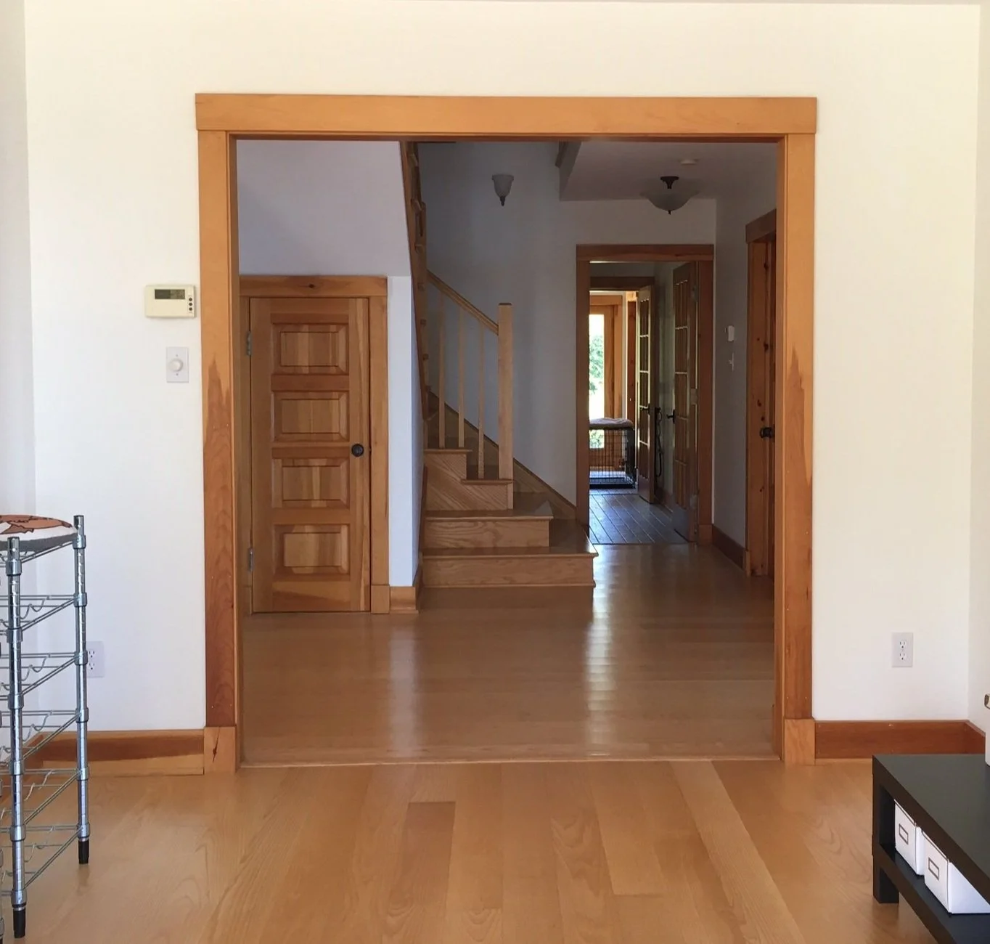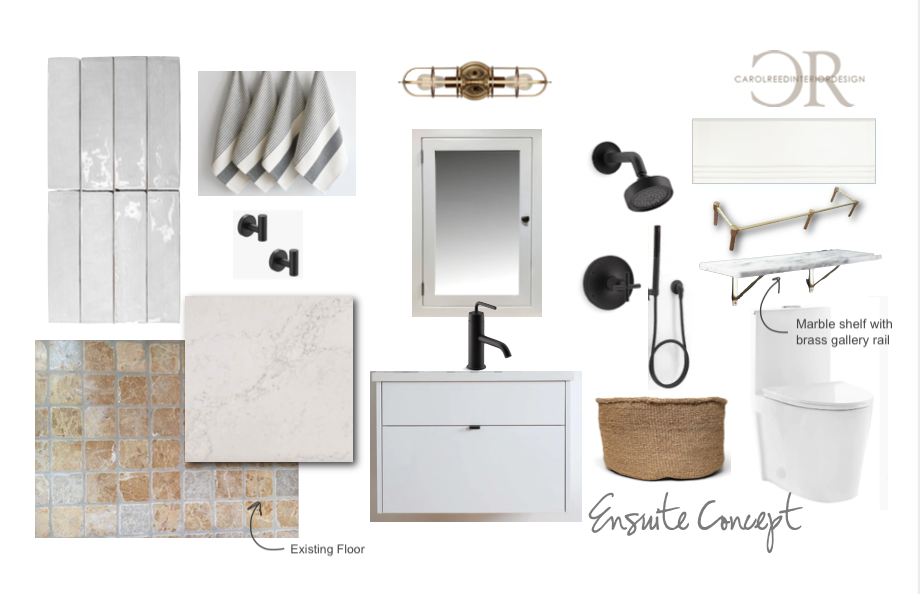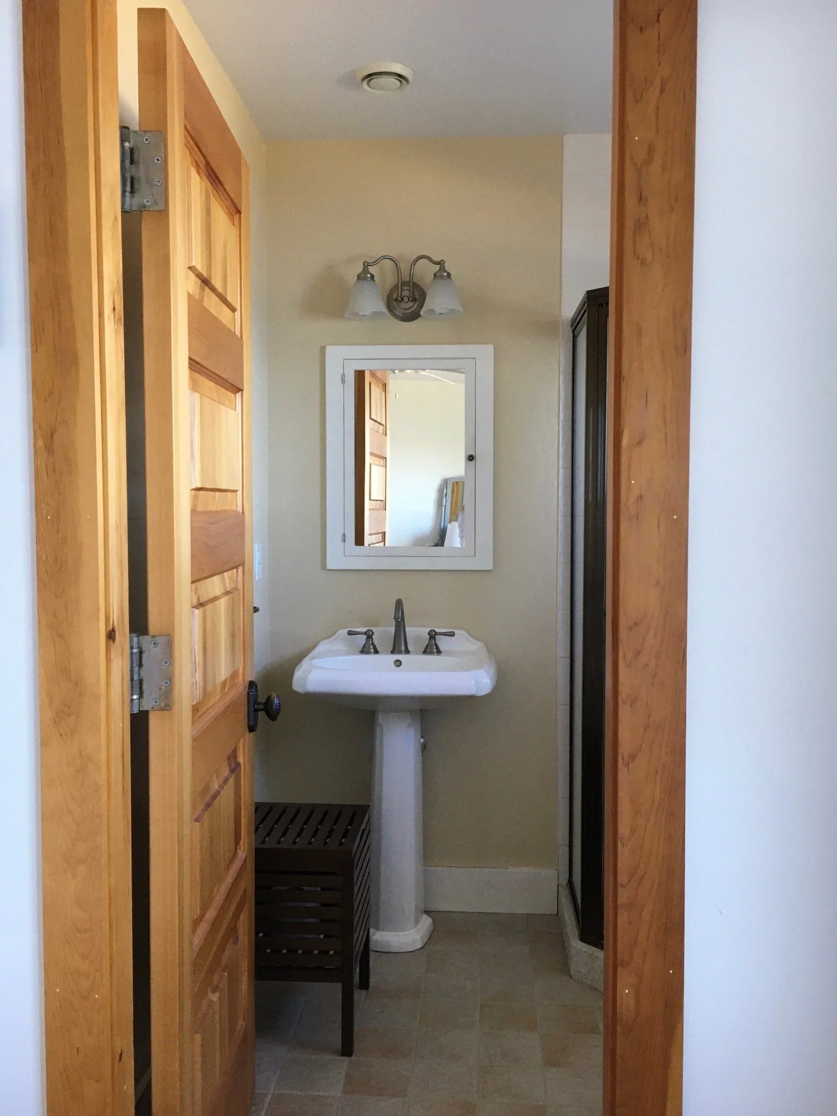We kicked off this project in the Spring of 2022. The home is ocean front situated on a wooded and rocky shoreline with expansive views over St.Margaret’s Bay. It was designed by the late renown architect Keith Graham and is about 15 years old. Despite the age of the house the kitchen and bathrooms seemed dated beyond their years and decidedly not consistent with the architectural style of the home. The extent of involvement by an Architect on the interior of a house can vary greatly from client to client, its not uncommon for the build-out of the kitchen and bathrooms to be left in the hands of the owners, which seemed to be the case with this home. As a result you could see a disconnect in the aesthetic where the architects vision stopped and the homeowners took over.
As new owners of the home, our clients were completely attracted to the style of the home and of course its stunning locale, but weren’t attracted to the kitchens and bathrooms which neither reflected their personal style nor the style of the house - both were more contemporary than what was installed at the time. Additionally they didn’t want to forge ahead and embark on renovating these spaces without some expert help - to ensure the integrity of the home’s design was maintained. And so that’s when they reached out to us for help in designing the updates that would be sensitive to the architecture, the surroundings and also reflect their tastes - they had an impressive collection of contemporary art, an affection for mid-century modern furniture, and a love for natural and organic elements.
the consultation
We began with an initial consultation in the home where together we discussed and touched a palette of materials, textures and colours that were in harmony with the rugged ocean front setting and contemporary architecture. No design planning or sourcing had begun at this point, but a clear vision for the interior updates emerged from this first meeting, our design evolved from this palette of materials put together during that session.
One of the major dilemmas presented was they intended to keep the wood floor but what should they do with all the wood trim, the entire house was trimmed out in brown wood , every single bit of millwork including the window frames was wood. Normally not a fan of this look, them nor I, I assessed the options and was convinced the best solution was to embrace it and work with it - keep ALL the wood.
Above is a peak at the wood throughout the house, plus a lot of wood windows. There was also a much too traditional vibe going on with the light fixtures and hardware so that all should go too to achieve a more modern aesthetic.
The starting point I proposed was to get rid of the very yellow-based wall colour and give the entire interior a fresh coat of a clean neutral white (which brings life to the wood, and allows the space to breathe vs the smothering effect of yellow on yellow) and the new kitchen and bath cabinetry would be wood or a grey/blue and white.
My philosophy when working with a lot of wood in a modern space is to only pair the wood with either more of the same wood (yes add more! of it for a monolithic effect) or, keep all the other builtin elements in neutral white, greys or blacks.
Here’s a look at some spaces that I reviewed with the clients to illustrate the concept of how beautiful all wood trim could look in a more modern style they desired. The first 4 images by Mazen Studios were in fact the pivotal source of inspiration for this project as these spaces had similar elements to our project like the same river stone fireplace, same windows and railing, and …our clients owned some similar furniture. (sources for the remainder of the images are unknown).
the inspiration



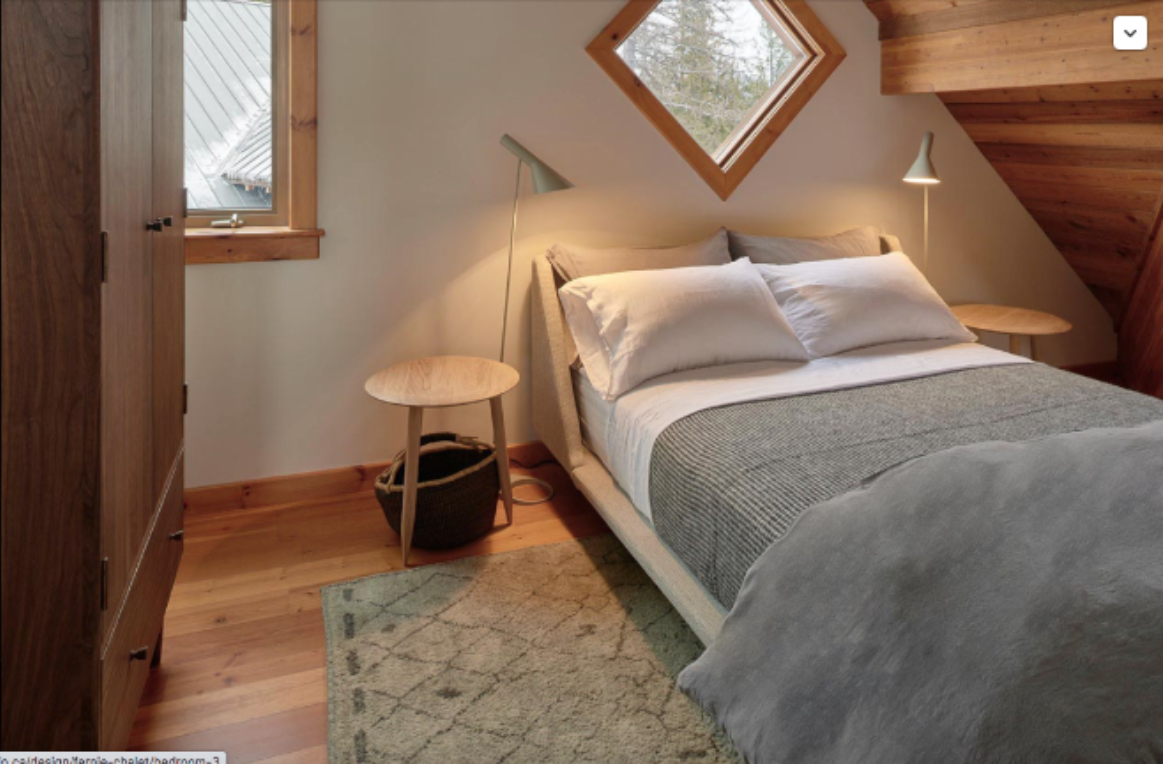
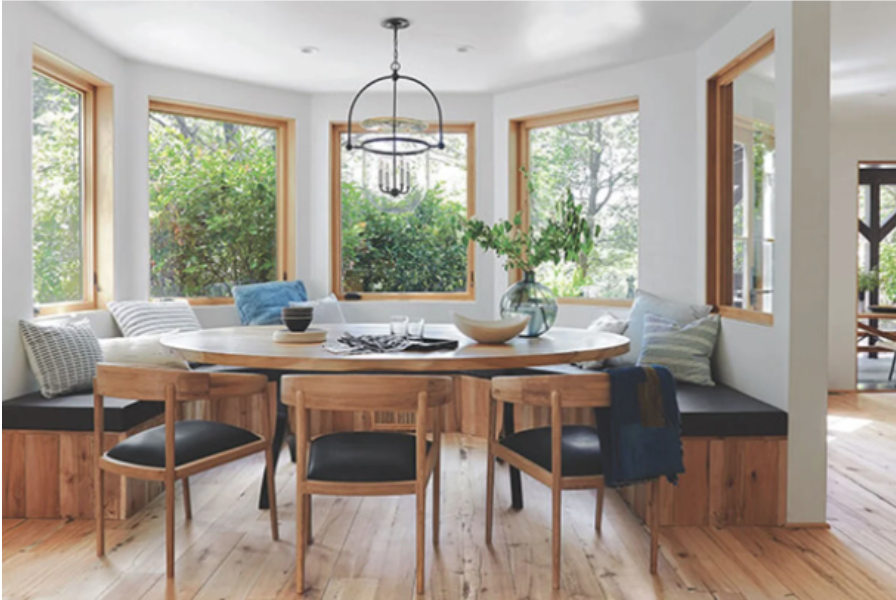


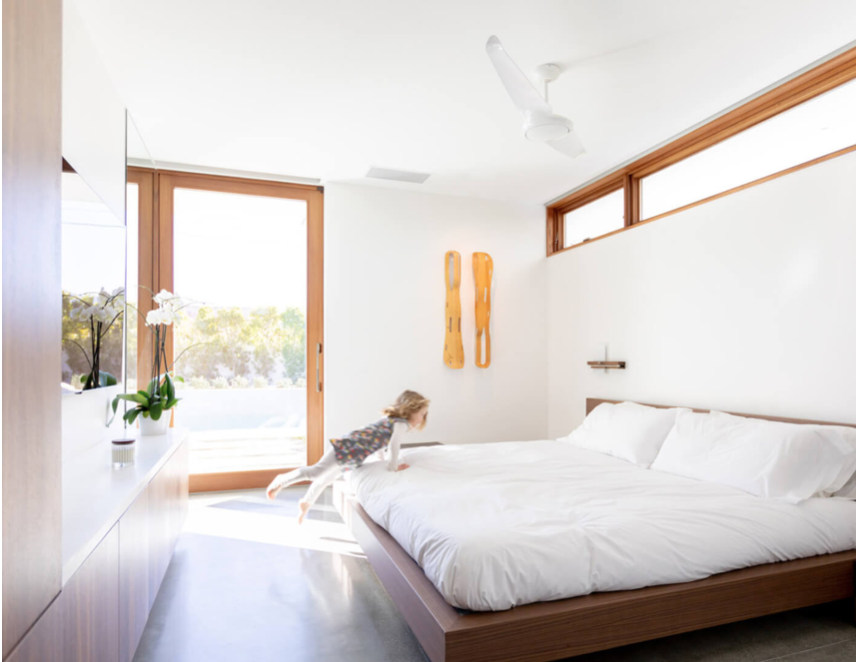




With the clients fully on board in keeping the wood we began developing the concepts for the new kitchen and bathrooms. I’ll share the kitchen design and other bathrooms in a future post but here’s a peak at the concept for a small ensuite in a guest bedroom
Aside from all the wood trim we also had to work with the existing tile floors in each of the bathrooms due to the under floor heating system. I love terracotta tile for their organic quality and timeless character and these tiles though not terracotta evoked that look. My philosophy again when working with a colour or material you don’t love but can’t change, is don’t pair it with colour - neutralize it by pairing it with tones of blacks and whites to give it a fresh look.
ensuite design concept
A few key pieces give the room a subtle nautical vibe; the brass cage light, a brass gallery rail wall shelf and of course some stripes and simple hooks. These are easy updates to add to any bathroom without renovating, here’s some links to these sources or similar.
Brass Gallery Rail Kit (Straight sections only). We used a custom source but this is a the only ready-made option I came across that ships to Canada.
Modern Wall Hook for towels
One of my favourite Turkish Towels and perfect for guest rooms!
The project is well under way and nearing completion, here’s an after and before progress photo of the guest ensuite……
progress
While there was at least 6 months wait before construction started the owner took on a few cosmetic updates in the meantime. Although all of the common areas of the interior are white we opted for a deep dark black/greenish-blue colour in two areas, one of them being in the entry vestibule where a large art piece hangs. To highlight the piece the clients added a rechargeable battery art light which is high on impact but requires no invasive drywall or electrical work. I think these wireless lights are fantastic and I’m eager to use one somewhere in my own home or on other project.
This particular light currently only comes in silver or black (a bronze finish will be available soon) but if you want a different finish you could spray paint it brass or white. What I like about this one is the small back plate, it also has two light levels, detaches by magnet from the wall plate, plugs into a USB port to charge, the shade tilts and the arm is telescopic. Thanks to my clients for sharing this find with me. Source link below.
5. Rechargeable Art Light (in Silver)
6. Rechargeable Art Light (in Black)
More to come on this beautiful coastal home and its fresh updates.




