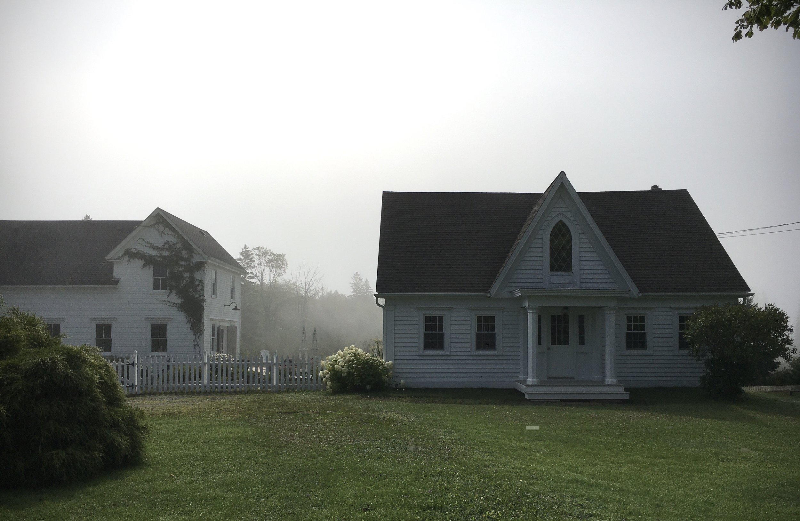
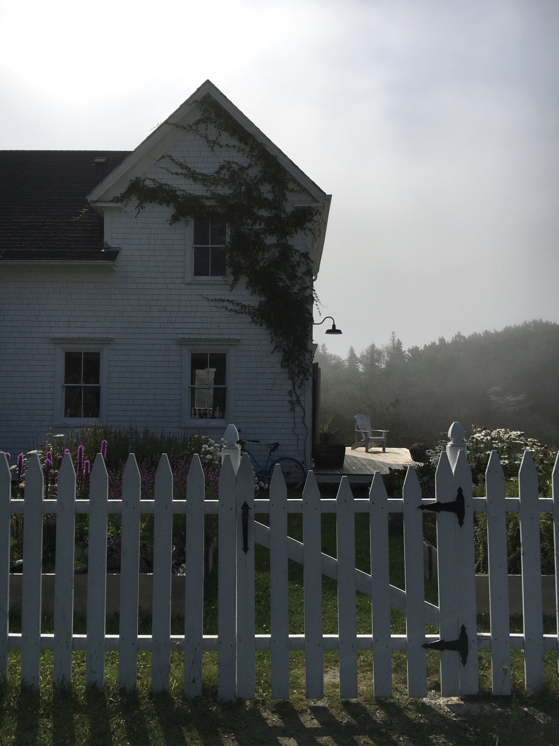
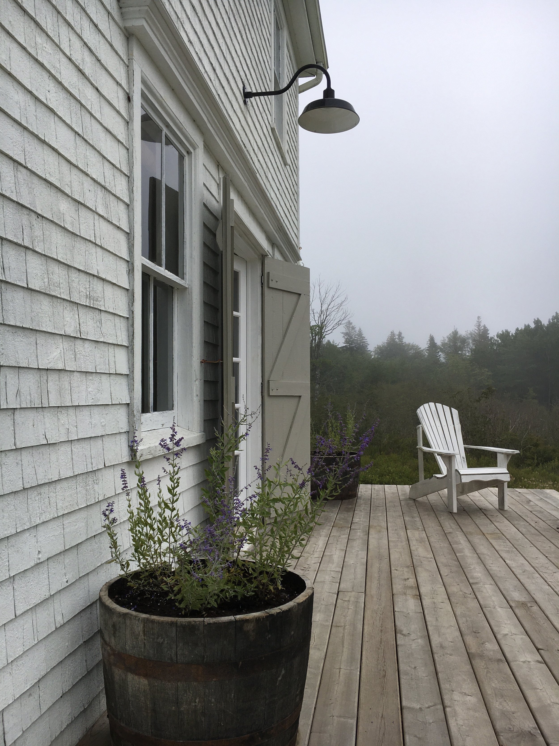
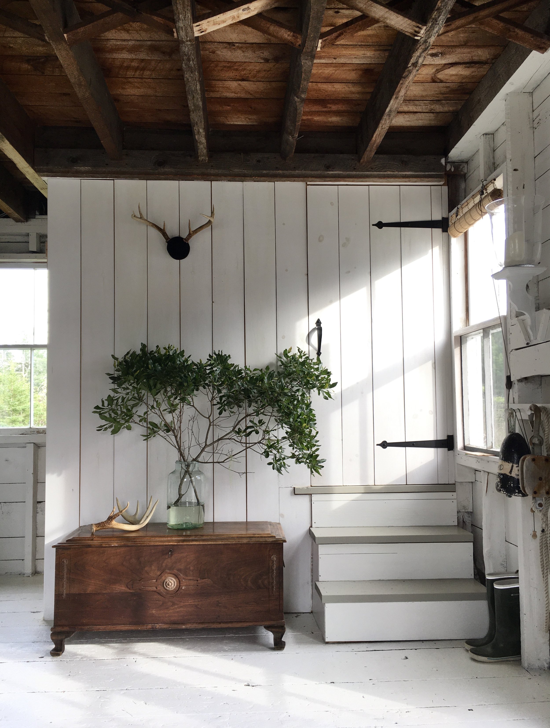
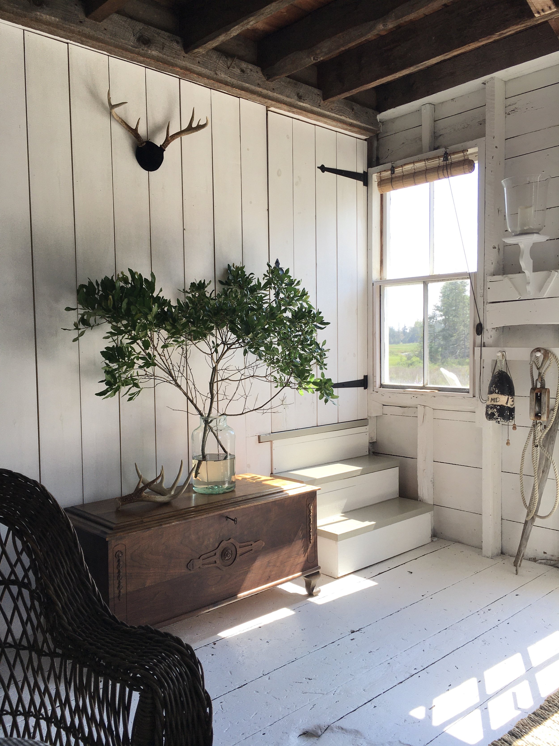
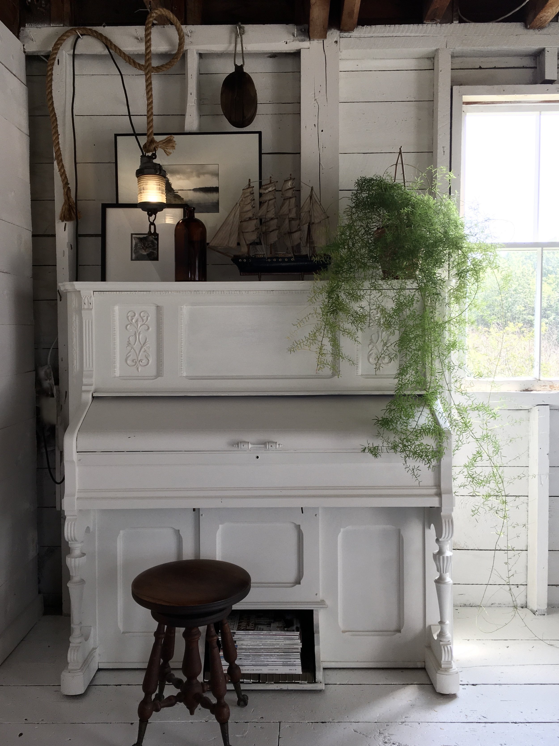
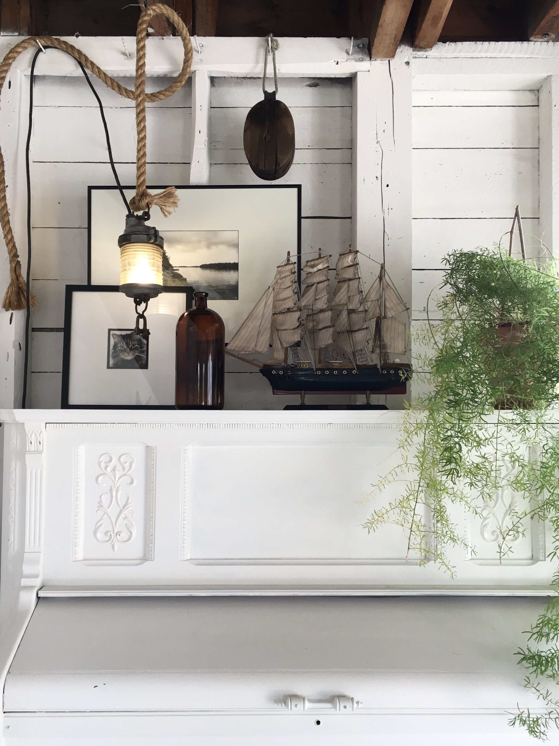
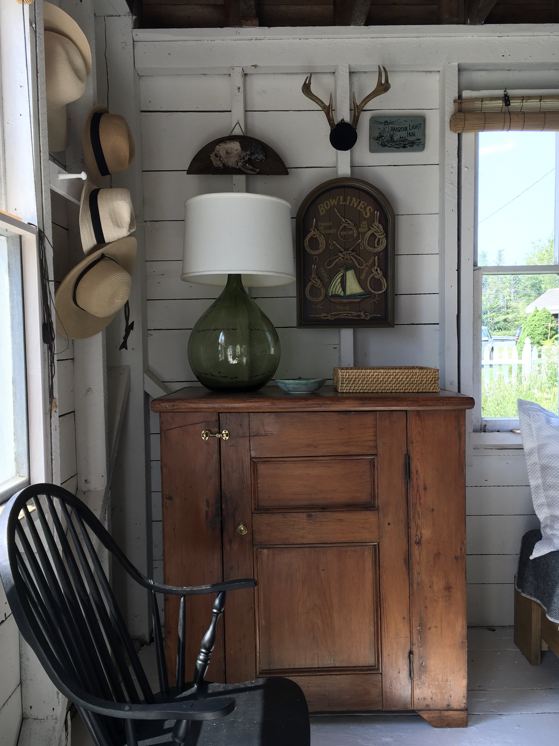
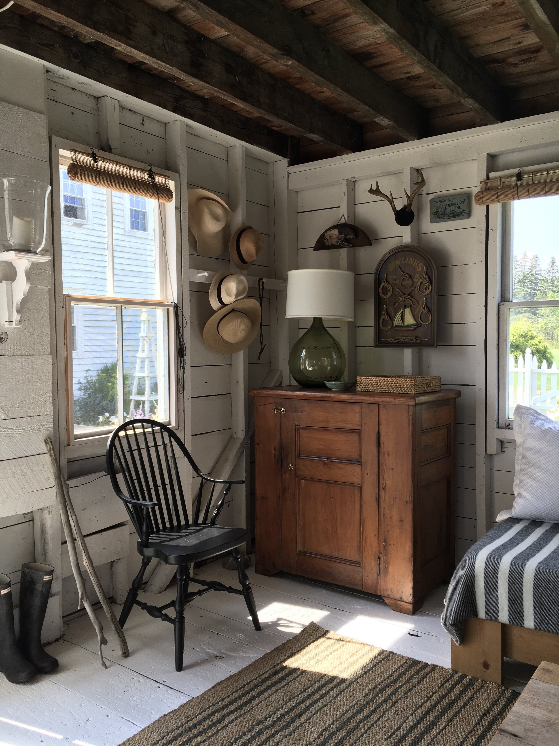
Gothic Farmhouse - The Barn
Renovations to A Historical barn BY THE SEA
A seaside barn Located in a small fishing community on Nova Scotia’s South Shore. The barn, as its referred to, is part of a multi-acreage property and sits beside the property’s main house, an 1850’s Carpenter Gothic Cottage. Although referred to as a barn it was originally built by the carpenter-owner as a workshop around 1900, where among other things, he built traditional wood lobster traps. The 2-storey building has remained in its original condition with cedar shingle siding, hand hewn timber beam construction, wooden windows and wide plank floors.
Each level consisted of open space in raw framed condition, without insulation or plumbing. Since 2012 updates to the interior were undertaken in several phases. The initial steps included erecting a wall to create a separate workshop and lounge area on the main level. In the lounge area the walls and floor were painted out white and a new enclosed staircase to the second level was built. The next phase included painting the entire exterior of the barn white, adding screen entry doors and furnishing the main level with custom designed day beds so the space could function as a seasonal lounge area and guest bunkie. The third phase continued on with furnishing the main level space with antiques and vintage finds, custom daybed covers, adding a small built-in bar under the stairs, and creating a private bedroom on the second level. Additionally a pair of glass entry doors were added that open up onto a new expanded deck and the original storm doors were refurbished and updated with paint. Future plans include fully finishing the interior walls and ceilings with insulation, adding a new roof and a guest bathroom..
View more of the Barn Project process on the blog and Instagram.



