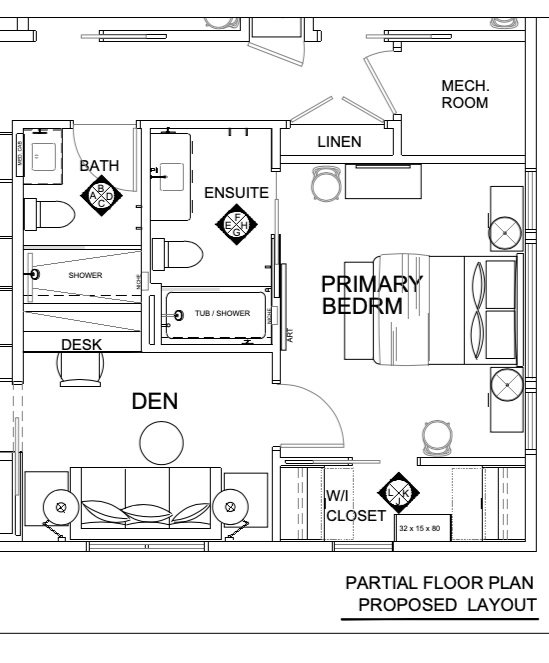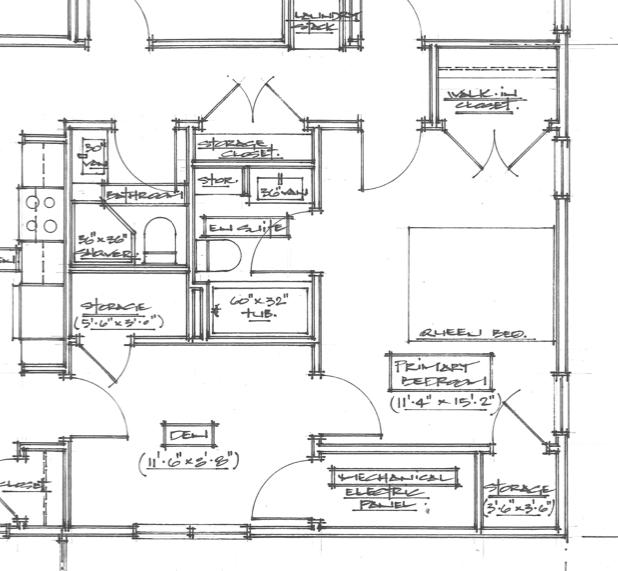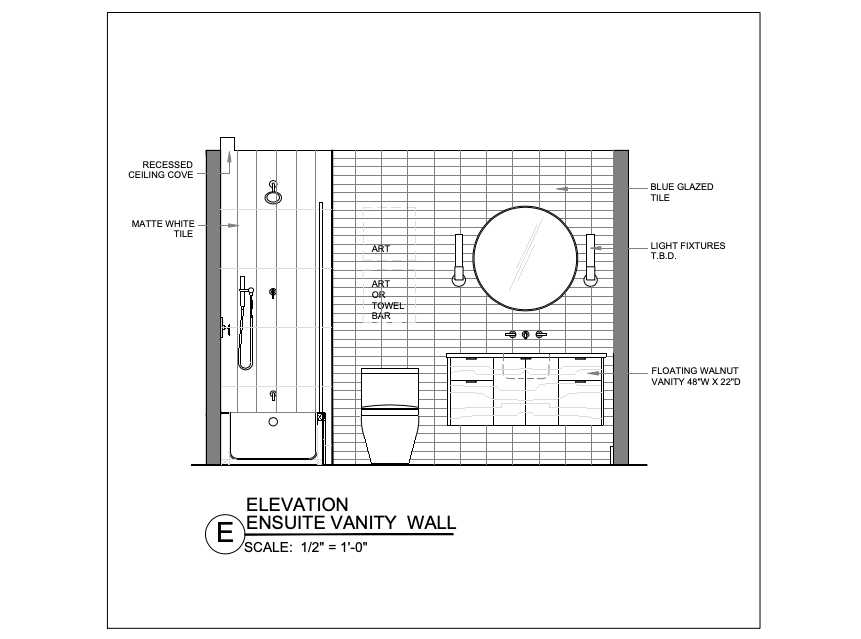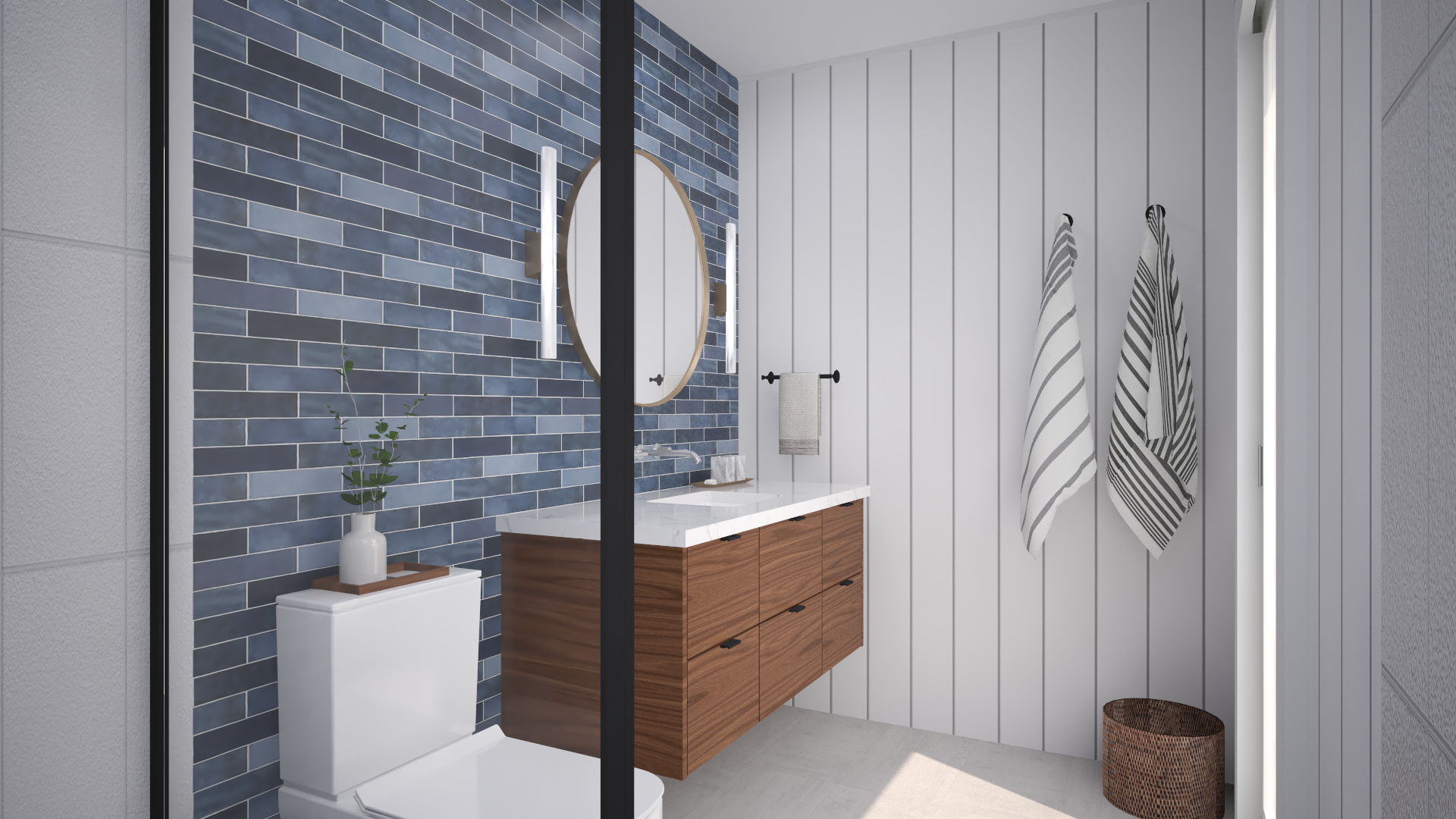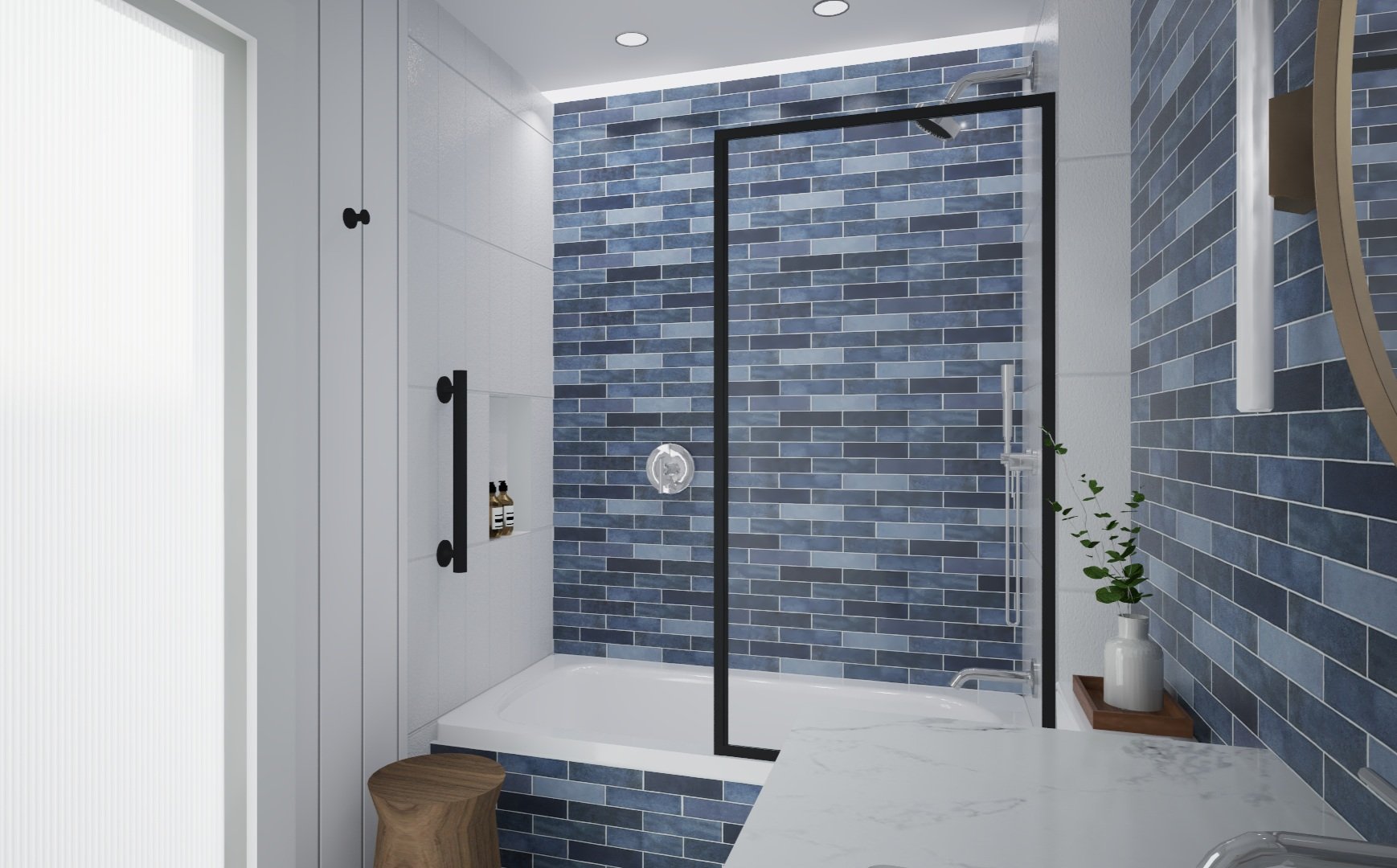Over the past 6 months we’ve been working on the interior finishes and details for a new seasonal home on the Sourth Shore near Hubbards, Nova Scotia. With the Architect’s floor plan already developed we began by reviewing the potential of some pending changes due to the deletion of a staircase and basement level including the layout of the home’s two bathrooms. The entire floor plan with the exception of the inner block of rooms (utility room, Linen Closet and bathrooms) would remain as planned and we proceeded with developing all of the finishing details and material selections.
PARTIAL FLOOR PLAN - BEFORE & AFTER
The initial floor plan had a jack and jill style set up for the ensuite and guest bathroom, with shared use of a shower. After deleting a staircase there was more potential for two full separate bathrooms but further tweeking was needed for a larger utility room and closets. Additionally a small den situated outside the Primary Bedroom provided bonus space but needed to deliver more function. Scroll below to see the After & Before plans.
Our proposed changes included adding a recessed built-in desk, a wall to wall double walk-in closet in the Primary bedroom, larger utility room and shifting a linen closet which resulted in two separate 3pc bathrooms - with an oversize vanity in the ensuite and improved sight lines from the bedroom. All achieved by utilizing some pocket doors and stealing only a bit of space from the primary bedroom - but well worth it.
MATERIALS & DETAILS
The home’s architecture is contemporary, the concept for the interior details and finishing will be simple and minimal, with a nod to scandi style. Blond wood, white walls modern fixtures, punctuated with some colourful teal and blue accents.
The mood board below represents the materials and finishes envisioned for the Primary Ensuite, the final spec’s varied only slightly from this, with a darker, walnut wood tone for the vanity.
The materials feature a dramatic textured deep blue tile, stacked horizontally, this feature tile will clad the entire vanity wall and tub/shower wall, contrasted with matte white plank tiles and painted shiplap walls with brass accents for a crisp nautical inspired palette.
Ensuite Vaniy Elevation } Room Design by Carol Reed Interior Design Inc.
The layout of the bathroom incorporates an oversize floating single wood vanity with wall mounted faucet and an alcove tub shower combo each highlighted with the dark blue tile.
Here’s a look at some preliminary 3D views we generated illustrating the materials and details in context. The design details include a tiled tub skirt as well as a recessed light cove and reeded glass pocket door to maximize the sense of daylight in the windowless room. The 3D renders are not exact replications of all products but assist in tweeking and finalizing details in true to life scale. For example, the tile pattern will be stacked not staggered and we’ve also selected a hinged glass screen option for the tub for easier access.
The builder broke ground on the project early this year and work on the interior build-out and finishing will be underway soon. We’re looking forward to seeing it progess over the coming months and sharing some peeks along the way.

