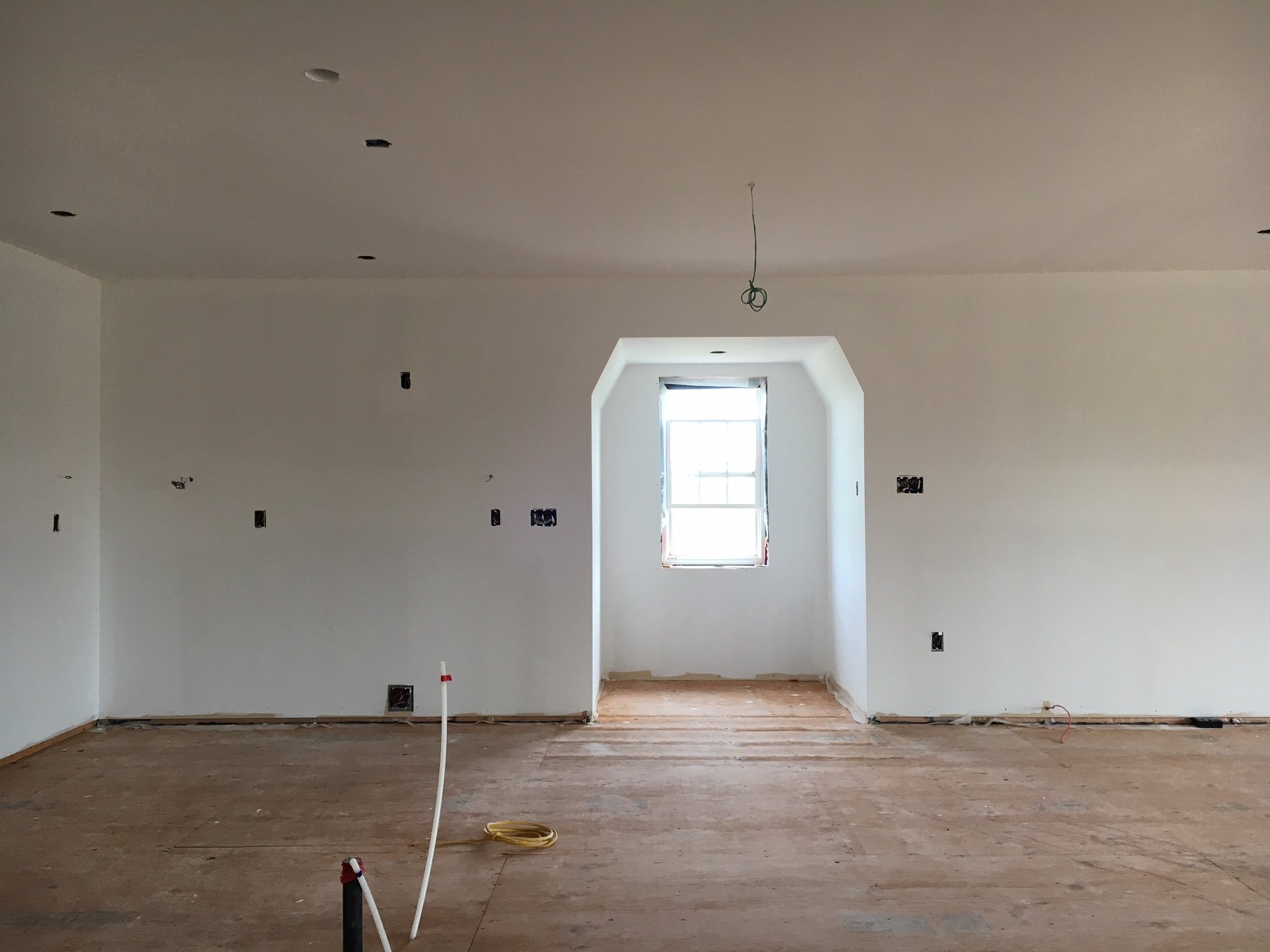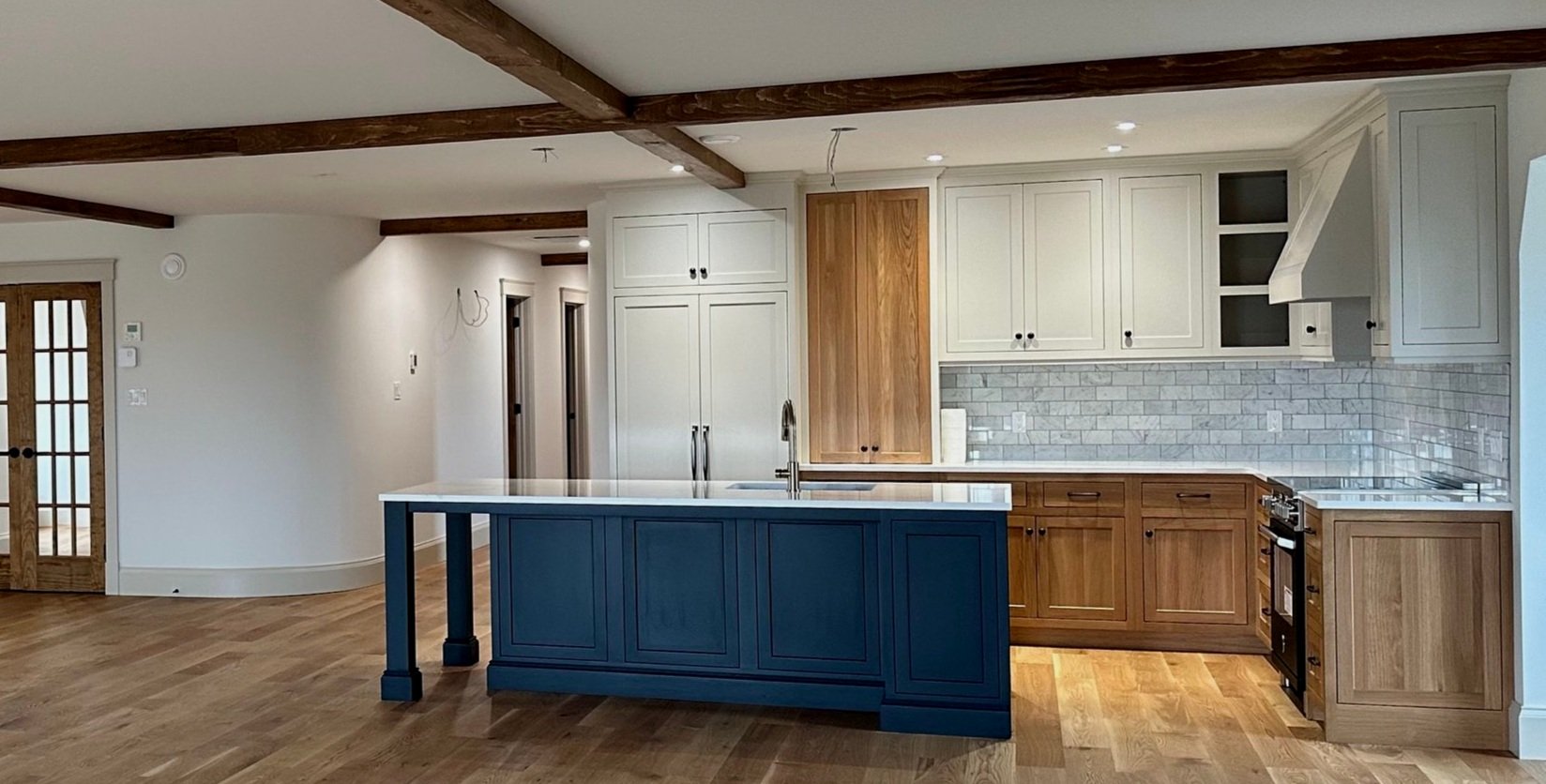Cabot Trail Espresso MartinI
If I’m hosting a gathering I always love to make a special cocktail for the occasion, usually served when guests arrive. Since one of my favourite liqueurs to have on hand for the holiday’s is Cabot Trail maple cream (on my list of Holiday Essentials in our Holiday Issue!), I created this recipe just out of the blue last year when family were staying with us over Christmas and New Years. As we’d had our espresso maker cranking out double shots and lattes every morning, in a spontaneous moment one afternoon I decided I wanted to make some espresso martinis for happy hour.
An espresso martini typically calls for a coffee flavoured liqueur like Kalua, which we didn’t have, but,,, I did have a bottle of my favourite liqueur that I always have on hand for holidays - Cabot Trail Maple Cream. I first discovered this liqueur when we were vacationing on Cape Breton Island (Nova Scotia) and travelling the Cabot Trail with family. In short, it’s a delicious combination of three of my favourite things in the world, Cape Breton Island, road trips, and family, so it naturally conjures up beautiful and joyous memories for me. On its own, over ice its like dessert in a glass. I instantly decided to use it as a substitute for coffee liqueur and it turned out to be a genius move as far as cocktail mixing goes. (this is not a sponsored or affiliated post in any way - this is simply just a recipe with a Nova Scotia inspired product that I love!)
Carol’s Cabot Trail Espresso Martini
Same Day Make Ahead: Make a couple double shots of espresso or bring home some already brewed by your local barista, let cool and then refrigerate until ready to use. (You’ll need 1.5 oz espresso per cocktail). About half an hour ahead, chill your martini glasses in the freezer.
To Mix: Halfway fill a cocktail shaker with ice, pour all of the spirits and espresso in, then shake well for about 30 seconds. Pour, dividing into two chilled martini glasses and garnish with a pinch of ground espresso.
1.5 oz Vodka ( X 2)
1.5 oz Cold Espresso (X 2)
1.5 oz Cabot Trail Liqueur (X 2)
Taste test your fist batch. Increase or decrease quantities proportionately to mix either just 1 or more at a time. Adjust the ingredients to suit your taste, we found this ratio perfect.
I can honestly share that it tastes phenomenal. It’s so delicious we soon found ourselves out of Cabot Trail liqueur,,,,,, but that didn’t stop me. I’m not only the queen of last minute Christmas I’m also the queen of recipe substitutions - which becomes a necessity when you live in a small rural town. So if like us,,,,you’ve consumed every last drop of Cabot Trail liqueur, but still want a Cabot Trail Espresso Martini - here’s a substitute version I came up with using maple syrup and coffee cream instead. It’s equally as genius and delicious and has less alcohol. If you want a virgin version, follow this substitute version and just skip the vodka.
Substitute Recipe:
1.5 oz Vodka (X 2)
1.5 oz Cold Espresso (X 2)
1 oz Heavy Cream (X 2)
1.5 oz Maple Syrup (X 1 only)
(Quantities are enough to make 2 martinis at once. But also, adjust to taste)
You can make this with regular or decaf espresso, if you’re planning on making this for guests, its nice to have the option of both.






















