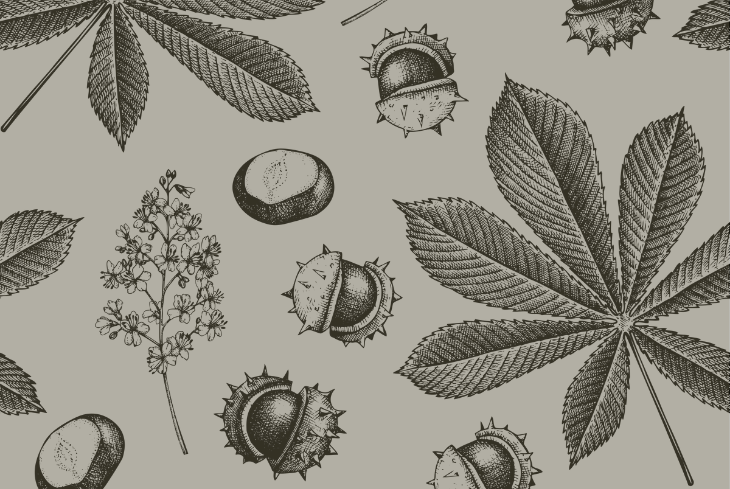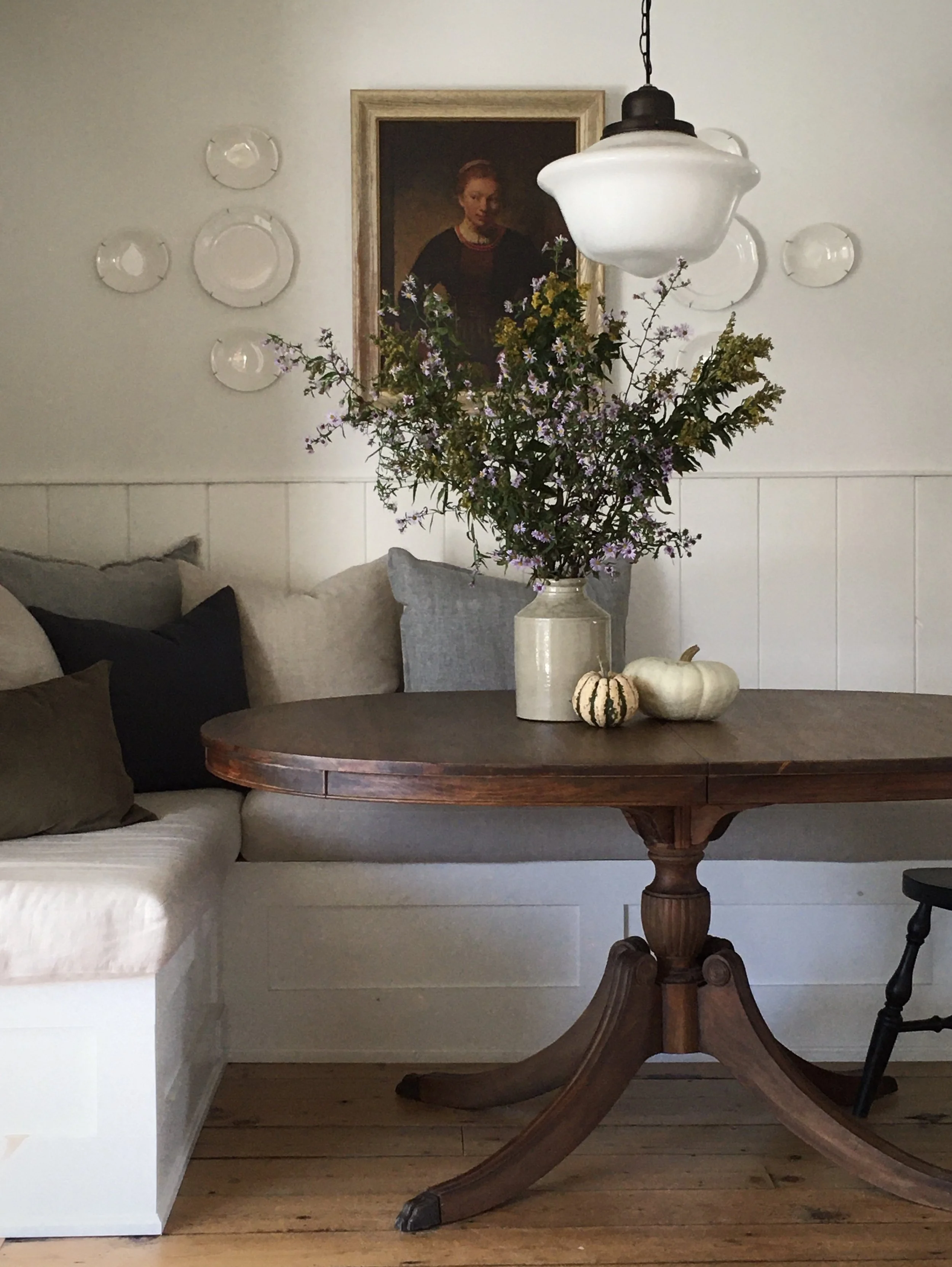 |
| My desk with a few of my favorite things. |
I know I'm not the only one who's feeling the side effects of this extreme winter. This winter is the first one I've spent fully on the East Coast and its been a harsh one, or as the elders here call it "an old time winter". Anyone I talk to here says its been decades if ever, they can remember a winter like this. I was born, raised and lived in Toronto all my life I can honestly say I've never suffered from the winter blues, until now. The thought of another 2 months (or more!?) of this gets me down. I'm well overdue to be back in TO and right now I miss my family, I miss my friends, I miss the sunshine. Last week I found myself in such need of a pick me up I got up from my desk and drove into town solely for the purpose of finding some flowers.
I was excited to find a dozen long stem creamy white roses at Loblaws amongst the standard mixed bouquets. They'd just been marked down 50% because they'd reached their peak but did I care, ummm no, in fact they appealed to me even more because I felt like I was saving them from dying right there in the produce aisle without they're beauty ever being enjoyed.
The roses went immediately on my desk where I could enjoy them the most right along with some of my other favorite things. Little things can make a big difference. These flowers brought a cheery vibe to my office and gave me joy to look at (and smell) all day every day this week. They really were a pick me up. I need more! I'll be searching for more flowers this week and maybe some spring bulbs. I need to force a little spring to happen around here.
The photo of the roses also captured some of my favorite things that live on my desk. I keep them here because I love looking at them and/or they remind of some one or something beautiful that makes me smile. At the back of the tray you can see a glimpse of a special gift from my friend Michelle, a rendering of my house in an antique gold frame. The antique glass bottle was found in the dirt crawl space of our stone cellar during the renos last winter. There's a quartz rock from our beach that I use as a paper weight (I have many sizes of these!). Next to the flowers is a piece of vintage studio pottery I picked up at an antique market in Ontario, I keep paper clips and a few cards in there, the one visible is from a beautiful home accessories shop in Lunenburg that I discovered last winter. The card reminds me I need to go back for a visit.
 |
| The PENTPER General Shop, Lunenburg, NS. |
The faux animal print wallet was a Christmas gift from my cats : ) I have a terrible habit of carrying my wallet only into stores and have often caught my cards falling out the end. This zip up one has been so handy and I looove a leopard print, but what makes me smile every time I open it is there's a quote in gold lettering printed on the inside lining:
"If you want to feel rich, just count the things you have that money can't buy."
Definitely something worth reminding ourselves of everyday. Its the little unexpected things isn't it! (Leopard print wallet from Chapters Indigo.)
Later on in the week, despite another snow storm, working at my desk remained cheery with these mini mandarines - probably the cutest thing I have ever seen at the grocery store! It was another effective pick-me-up shared with a few more favourites. I treasure this japanese tea pot from a best friend and the next best thing to having a cup a tea with her.
On this ground hog day Punxsutawney Phil has predicted 6 more weeks of winter but Nova Scotia's own Schubenacadie Sam has predicted an early Spring. Which probably mean the same thing. I think only six more weeks of winter is equivalent to an early spring in Nova Scotia. I'm running out of ways to beat these winter blues so, seriously Sam, I'm counting on you now.
All Photos: Carol Reed


























