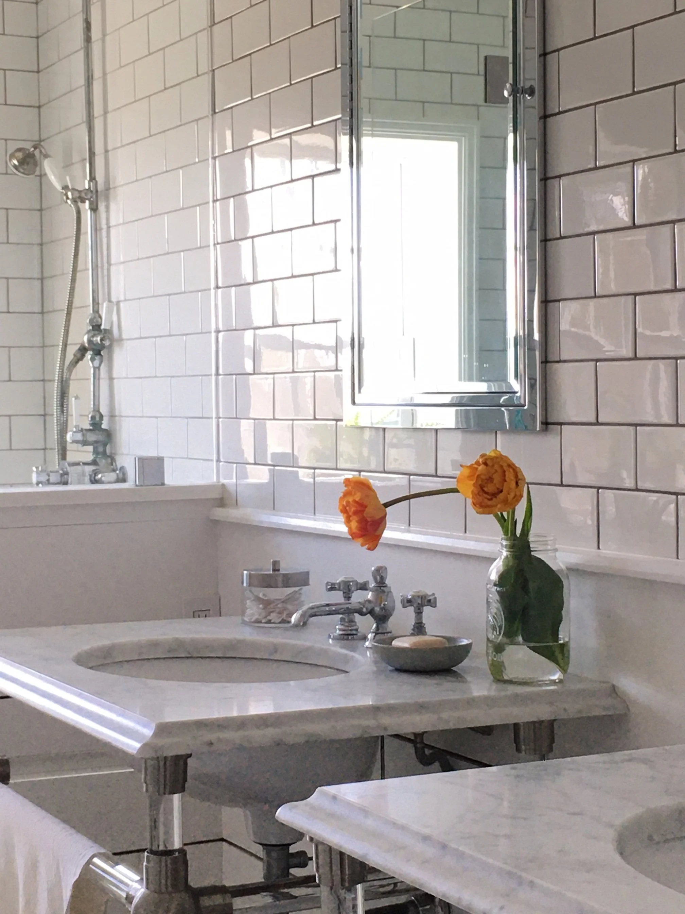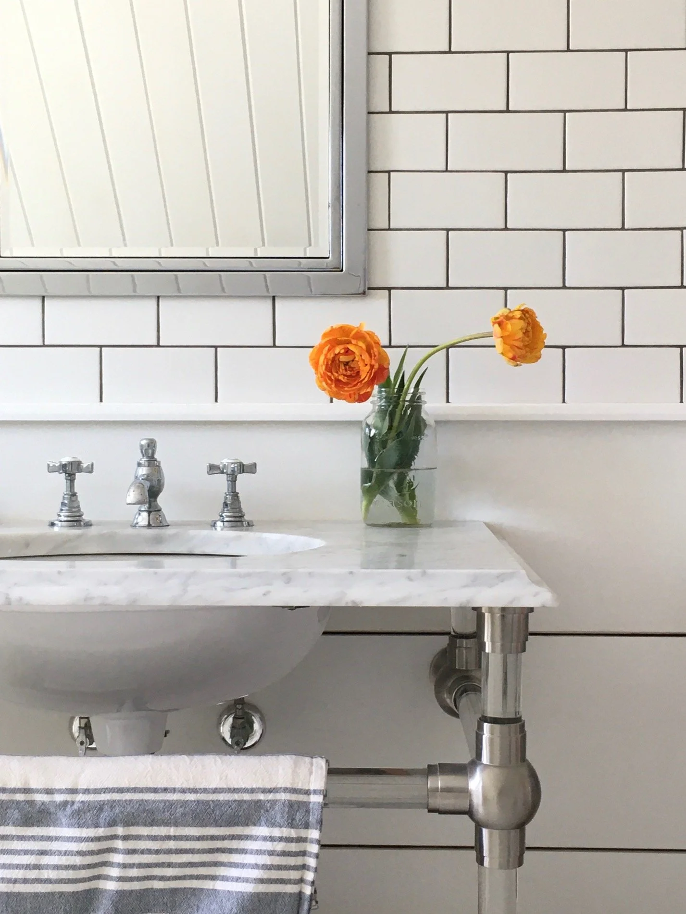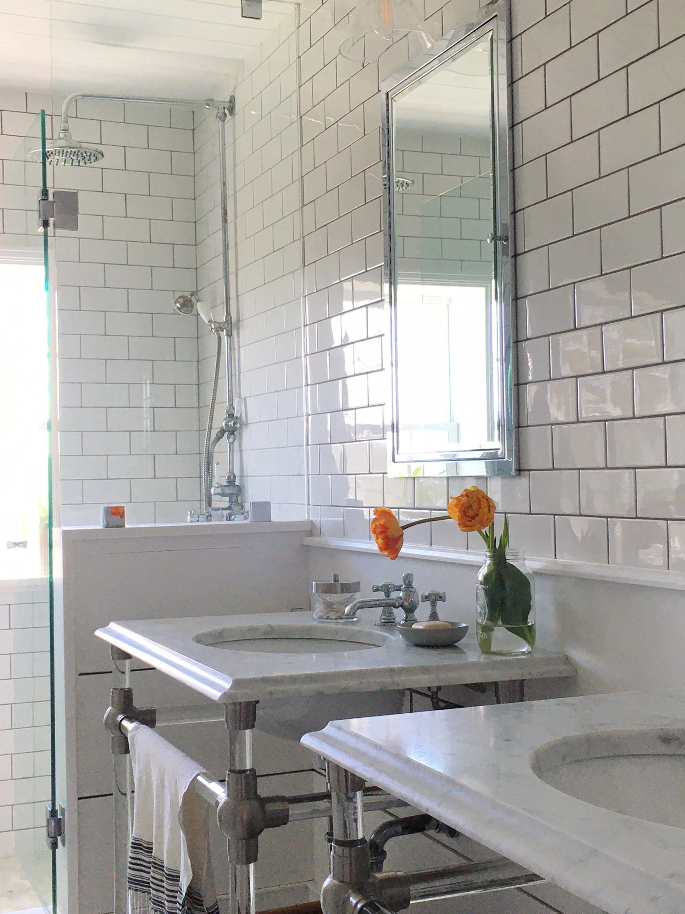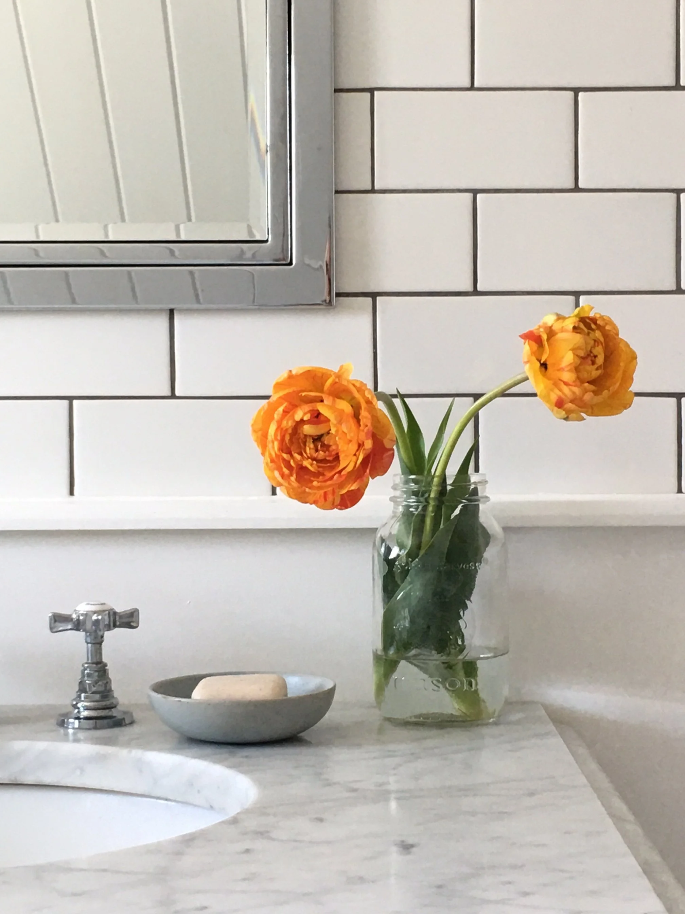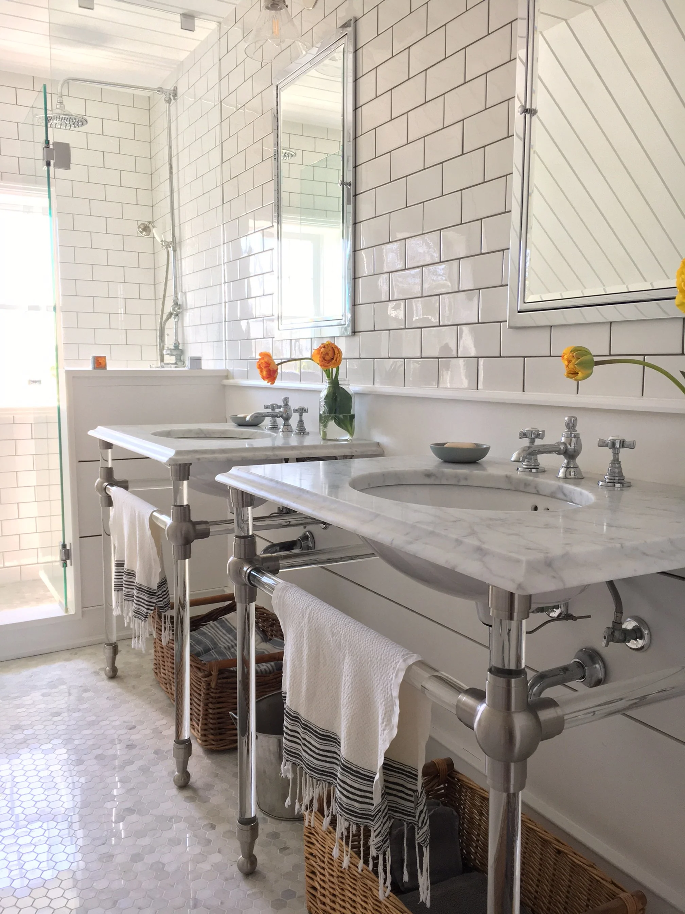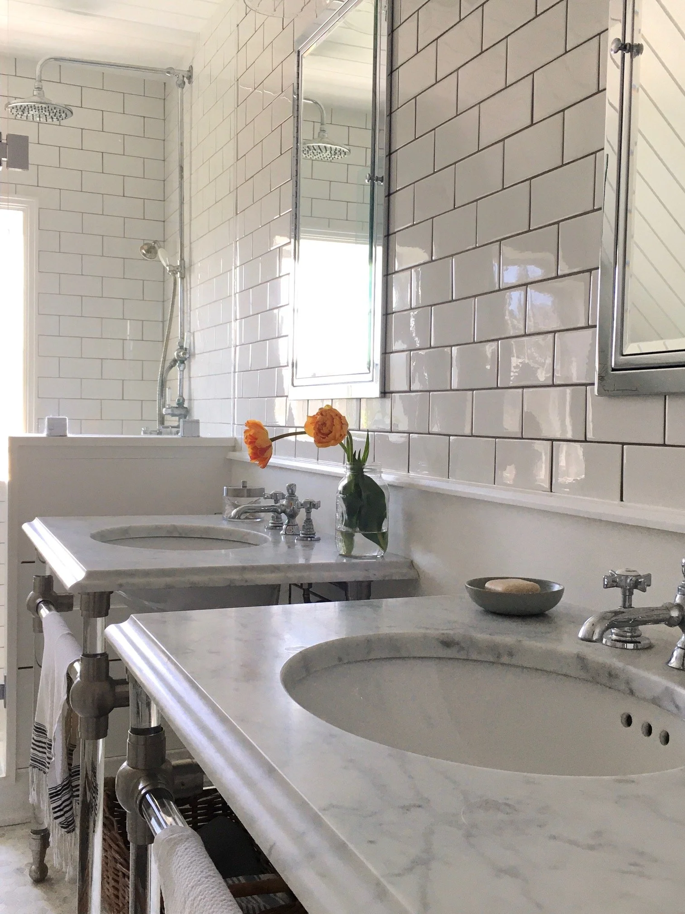We grew tulips for the first time! And, this May marked 10 years since we completed our upstairs bathroom reno, it was an extensive gut reno, we reconfigured the entire room, created a separate shower, freestanding tub, added a second sink and raised the ceiling.
I wanted double pedestal sinks to keep the space looking open and airy, with separate counters so they feel more personal to each user. These are often used by guests so its nice to have your own sink and medicine cabinet. A basket below each sink and the recessed cabinet provide the only storage in the room which suits our needs perfectly.
We are fairly minimalist when it comes to cosmetics and toiletries, I rarely wear makeup here or use a lot of hair tools. As it is now, these wall cabinets are not even half full so its plenty for us. (We also have a second full bathroom and laundry downstairs with a large vanity with loads of space.). The cabinets have fully mirrored interiors including the back of the doors which is great for closeup looks when you need to. An added bonus of the console design is that they’re also super practical towel holders which keeps the walls less cluttered, free of towel rings or bars.
Along with the soap dish, these are my every day products I leave on the counter all the time. I put them in the cabinet for the rest of the photos because I didn’t want to detract from the flowers. Since I always leave them on the counter I like to remove the labels so its a cleaner look. These labels aren’t applied with heavy adhesive so they peel back super easy with zero glue residue, a small little thing that makes me happy. Products that come in simple white black or clear containers also make me very happy.
The window faces south west overlooking a salt marsh and beach. Sunlight floods the room and glistens off all the tiled surfaces. What you can’t see is perhaps the best features of the room, ocean breezes and the smell of salt air and sound of crashing waves drifting when the window is open. On cold days the warm heated floors are heaven on bare feet, this is my absolute favourite new feature in the entire house - these heated floors.
We planted a variety of tulip bulbs which were gifted to us at Thanksgiving, these were the first to bloom, I can’t get over how much they resemble peonies. I didn’t keep the package but I think these are actually a called Double Peony Tulips (Angelique) which I didn’t even know existed, now I’m properly obsessed with them!
The extra wide shiplap, hand formed subway tile and nostalgic style fixtures give the room a vintage style that is timeless. Inside the shower the pony wall has a recessed niche for soaps and shampoos.
Although I selected the wall tile about 6 months before the work began and had it shipped, ready and waiting, I had no such luck with the floor tile. I had something specific in mind and I spent months searching everywhere with no luck. Ultimately despite all my design intentions, how I ended up selecting the floor tile is how most people do it - a few days before the tilers where to arrive I made a trip to Home Depot and picked something off the shelf. I’ve had no regrets chosing this hex marble, I’ve loved this floor from day one and its been the easiest floor to maintain I’ve ever had.
A view of the right side sink, these tulips were a few days behind and actually turned the same colour as the others on the left sink a day or two later. Baskets under each sink hold stacks of extra towels and a hair dryer.
There’s a mix metals, the plumbing fixtures and medicine cabinets are chrome and the consoles have brushed nickel fittings because I liked the darker more industrial look that gives, and there’s some black towel hooks and a black sconce on other walls not seen.
I’ll plan to do a shoot of the whole room sometime this year, its tricky to photograph on a sunny day like this with my limited camera skiils and the position of the window.
10 Years later I still love everything about this bathroom reno and it still looks as fresh and new as it did the day it was finished. The one thing I will be adding to the sink wall is a wall mounted magnifying mirror (prescription i think) because as my eye sight is getting worse, its become challenging to see without glasses on when I need to apply anything around my eyes.
I also posted a short reel of the bathroom case you missed it you can check it out on our Insta page.
@carolreeddesign

