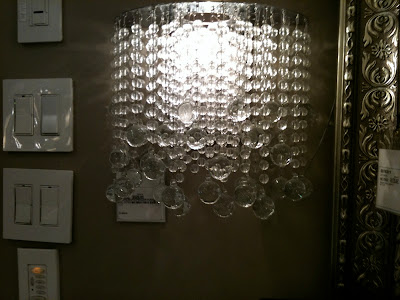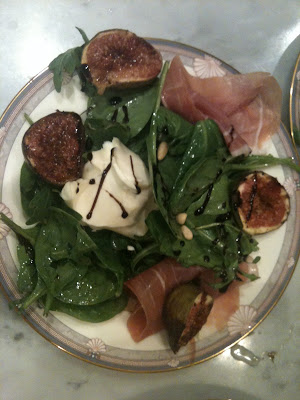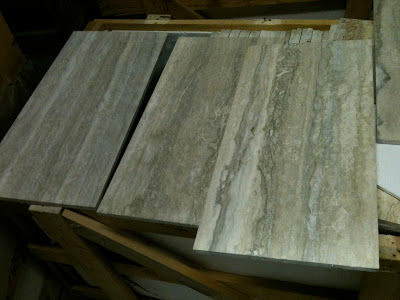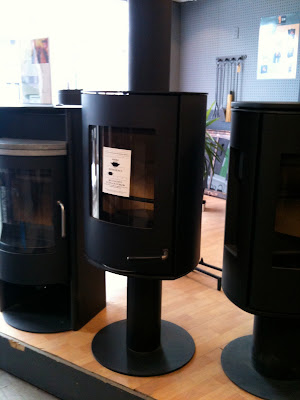Its time for a bit of a catch-up post as its been a few months since I've done an "Upload" on the blog so I'm gonna try and get back on track. I've dumped thousands of photos off my Iphone during that time. This is a brief recap of my favorites and most relevant from job site visits to showroom sourcing to things around my studio or anything else that's caught my Eye. If you follow me on twitter I post pics to my twitter account from my phone all the time, so some of these you may recognize. Starting with the photo above of a floor lamp I couldn't resist. I came across it a new store on Queen East called Mad, way back in early December. It was intended for my own home but it now seems destined for a client's unless I can find something else (grrrr). But first,,,off to be replated in chrome.

The dining room in my
"Modern Love" project received its vintage danish rosewood sideboard and its utterly stunning, like it was made for the room. We're now awaiting installation of the chandeliers, sconces and a starburst mirror, which happens next week.
Artist: Tom Reeves
When first time homeowner clients have large houses with what seems like endless amounts of wall space to adorn, I'm often left with no choice but to seek alternatives to original art and custom framing - as much as that's always my preference, its not always feasible for every piece. For one space in a clients house I needed a really large oversize piece of art, at this scale an original work just wasn't in the budget. I went to
PI Fine Art, a gallery that offers both original art, reproduction prints and custom framing where I found this large limited edition giclee on canvas, mounted on masonite backing. Its not cheap by any means, but its much more affordable than an original and represents the abstract style of art the homeowner is drawn to. My client absolutely loved it from the scouting shots I sent him, now its been delivered, hung, and looks gorgeous!

I've taken at least a dozen shots of this sconce, proposed for two different projects now, and clients keep saying no. I don't know why? I really love it. I've used the chandelier version before, stunning in a bathroom, but I've yet to use the sconce.
I'm a bit crazy for these vinyl Italian shopping bags at L'Atelier. They'd make a great gift bag filled with gourmet kitchen essentials!
My go to for ready-made draperies,
Invu, never disappoints. I've bought at least 6 pairs in the past couple of months. I like that they always have a large selection of both classic neutrals and prints in stock, offer two lengths of fully lined drapes, various header styles, they can sew panels together for you or hem if needed and ,,,,they sell all their ready-made drapery fabrics by the yard too. All in one stop, with limited time and budgets you can't beat this, its the next best thing to custom. I just used the ones above in a clients dining room.
I've snapped a photo several different times of this black and white botanical print at Invu. It has a hand drawn feel to me. I have absolutely no particular use for it at the moment, but wish I did.
I love the combination of clean lines with natural texture on these woven dining chairs.
Shelter Furniture.

About once a month my best girlfriends and I usually gather for a girl's night in. There's four of us, and we're all designers who each love to cook (and eat!). I always start the evening with good intentions of taking photos because believe me, these ladies ALWAYS impress me with their food and entertaining style - but I get so distracted with eating and drinking I end up without many photos! I did manage to capture this incredible baby spinach salad my girlfriend made that had roasted figs, prescuitto, pine nuts, marscapone cheese and drizzled with a balsamic reduction. It was fantastic!!! This was followed by the BEST home-made gnocchi and sauce I've ever had in my life, followed by a gorgeous baked fish in a pouch. She's Italian and I've learned most everything I know about cooking and entertaining from her. My favorite thing in the world is enjoying evenings like these with my girlfriends, I'm lucky to have done this a lot lately! : )
I've been searching for sputniks for various clients lately, I prefer vintage ones but havn't had much luck. I did come across a selection of somewhat unique ones that were custom made for the movie Hairspray, filmed here in Toronto with John Travolta some years ago. Not exactly vintage but a cool find none the less.
I use swing arm lamps in almost every space I design, they're super practical especially when you don't have a lot of table space or need flexible lighting positions or, have kids prone to knocking lamps off tables! Plus they always look cool with their hinged and moveable arms, I love anything mechanical. I first specified this one back in 2006 and am still using it today in clients homes, it appeals to me now as much as it did 5 years ago. A pair of these will be used in my 'Modern Love' project's family room.
I'm a bit obsessed with Antique brass light fixtures and hardware, this fixtures a beauty I hadn't seen before so I couldn't resist snapping it for future reference.
I am captivated by the beauty of winter but last week we were officially 3 days into Spring and enduring one of the biggest snow storms of the winter. I look back at this photo I took on a job site before or during the Christmas holidays and I can't help but feel its been the loooooongest, winter, ever. Months later, winter has turned to spring yet the view still looks the same.

Inspecting and tagging batches of stone tile in the supplier's warehouse. One of the many unforseen and often underestimated factors of designing kitchens and bathrooms (or anything else with natural stone products) is the incredible amount of additional time it requires to sample and approve the material. Because there's so much variation between what you see on the display board in the showroom, and the sample pieces given to you and what's in stock at the warehouse, the inspecting and approving of the material can be a lengthy and time consuming process. If you're lucky the supplier you're working with has a batch or slab that meets your approval and is in stock when you need it. If not,,start all over again searching other supplier's warehouses to inspect their lots. Then with tile, once you finally get it on site,,,,the designer needs to supervise a dry layout, and cross your fingers everything is good and you don't need more material.........

During a blustery winter day it was a pleasure shopping for fireplaces, I'm mad about these these modern wood stoves by
Morso and dream of owning one, keeping it going all day long with an iron kettle on top always ready for a cup of hot green tea - heaven! End of March and I'm still dreaming I had one.
My favorite spectrum of tinted greys. The range of undertones here is so varied, to me there is nothing boring or plain about grey, I use tinted greys to suggest a colour rather than going literal with a colour. Many of these tones will be used in the 70's bungalow I'm currently working on.
I've concluded that there's a huge void of contemporary exterior light fixtures available on the market. For some reason, if you're looking for anything other than heritage anitque style, the only other choices seem to be Arts & Craft style or uber Modern. This one above is one of the most 'transitional' ones I've been able to find,,,,,the search continues.
Have I mentioned I have a thing for bowls? This vintage teak bowl tempted me, and I've vowed if its still there the next time I visit the shop, its a sign that I need to take it home. : )
During a search for a shag rug for a family room I discovered there were a LOT of shag rugs out there that just didn't meet the basic criteria. Softness was key, no shedding was key, as was the ability to vacuum (not rake). Most of the wool ones were suprisingly rough to the touch and others had large chunky strands that weren't vacumable and were just rather odd to walk on. The long shags in the photo above are the current rage, I'm seeing them everywhere but I wasn't loving their 100% polyester content. Although they offerred the most gorgeous texture (like long flowing grass) and were soft, the colour ways weren't working with the space I needed it for and am concerned about not only vacuuming but static buildup....(?)
I've photographed this head vase about a dozen times. I just love it.
This is truly what my vehicle looks like on any given day. In fact this was a loaner car, my new car arrived a couple of weeks ago but its not as big as the loaner car was,,,,or my previous car. The good news is my days are shorter because the car fills up quicker! Getting a new car with smaller cargo space is a self-imposed method of reminding myself everyday that I am NOT a delivery service - 'Delivery Guy' needs to be added to my speed dial asap.
And the winning shag carpet was deep and plush and ultra soft. Made of two tone varying width strands its a 100% nylon specialy treated to be extra soft and its non-shedding as well as easy to vacuum.
Another girl's night in,,,,,this time an Egyptian smorgasborg. My girlfriend even had hand carved wood camels on the table brought back from a trip to Egypt a few years ago. I cleaned my plate and had seconds and thirds,,,,it was that good. If your vegetarian, you'll love the wide assortment of vegetable dishes and their incredible flavours.

There's probably nothing I angst over on a project more than lighting,,,I'm particular about finding fixtures that make just the right style statement for a space and have some originality to them. I'm insanely crazy for mid century Italian inspired fixtures however my clients don't always share my love and appreciation for them. I try and 'enlighten' them nonetheless by showing them some beautifully unique finds but this one above, wasn't winning any of them over (I'm both amazed and disappointed they don't trust how beautiful this would be in a finished space). I wanted it immediately when I saw it and even though none of my current clients opted for it I went back to buy it anyways. But of course it was gone. Did I mention I saw it for sale in another showroom for 6x the price. Grrrrr...

We went on an antiques roadtrip on Family Day,,,I came across one of the largest set of dishes I've ever seen, there were more than 12 settings which filled up this entire cabinet. I've been on the hunt for a set of antique or vintage china for myself and finding quantities of more than 4 or 6 settings is challenging. This casual set wasn't what I was looking for but I wished I had a client for them - they were bright sunny yellow but the colour didn't show well on my camera at all.
Do you like this light fixture? I actually really like it. But I find the price tag of $13,000 a bit baffling (no pun intended) particularly in a showroom that also sells $34.99 and $99 fixtures, the price point just seemed so out of place.
So now I realize this was a ridiculously long post which could have been split up into at least a dozen individual posts!! I'm determined to start posting less, more frequently. : / Next up will be some progress photos from the 70's bungalow redesign.
All Photos: Carol Reed






















