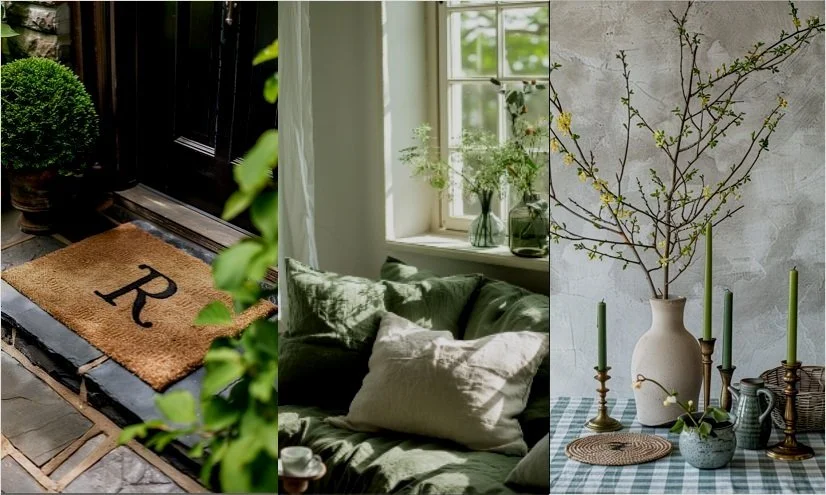AT LONG LAST my new website is up and running! As an extension to my previous "update" post, the past few months while I've been absent from the the blog one of the internal projects I was consumed with recently was getting a brand new version of my website launched, it finally and quietly went live in early May. I'm excited to announce the site is now completely responsive which means its tabloid and web-phone friendly. This update was long overdue, but one that required an enormous amount of dedication and time. For the past several years I honestly felt like I was being held hostage by my old website which after only a year old with its flash technology became incompatible with all the latest mobile devices. There was no quick and easy fix, the only solution was scrapping the old site completely and starting again, overwhelming to say the least. The new site is still a work in progress, and for the most part always will be evolving, but the basics of it are up and running while I continue to work on finessing and updating the content.
There are some new photos of old projects in the portfolio, one of my favorites is this detail shot of a clients kitchen (top photo) captured by Donna Griffith. The lacquered shelf was custom made and installed on a full height backsplash of calaccatta marble. The homeowners day to day all white dish ware and a vintage Eva Zeisel bowl create a striking composition. I'll be loading lots more photos of more recently completed spaces between now and the end of the year with 4 more projects in que to get photographed. This blog will also be moving off of blogger and over to my website domain soon, hopefully without any glitches or losing any content.
Top Photo: Donna Griffith
Website Images: Donna Griffith
























