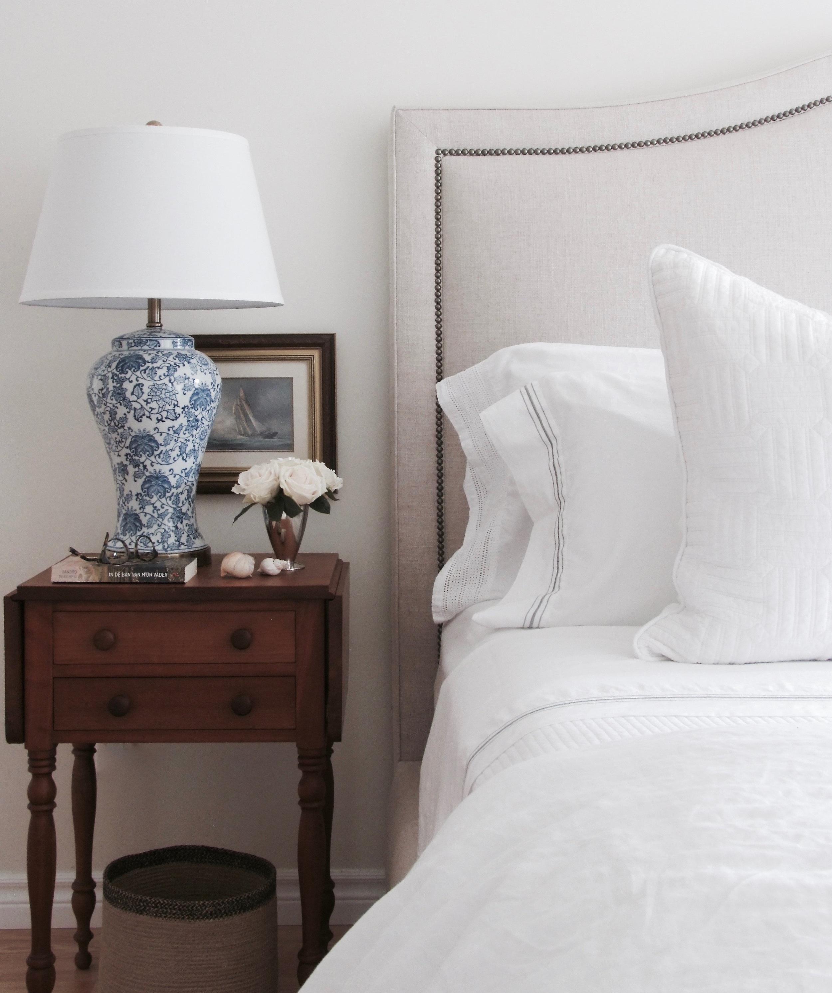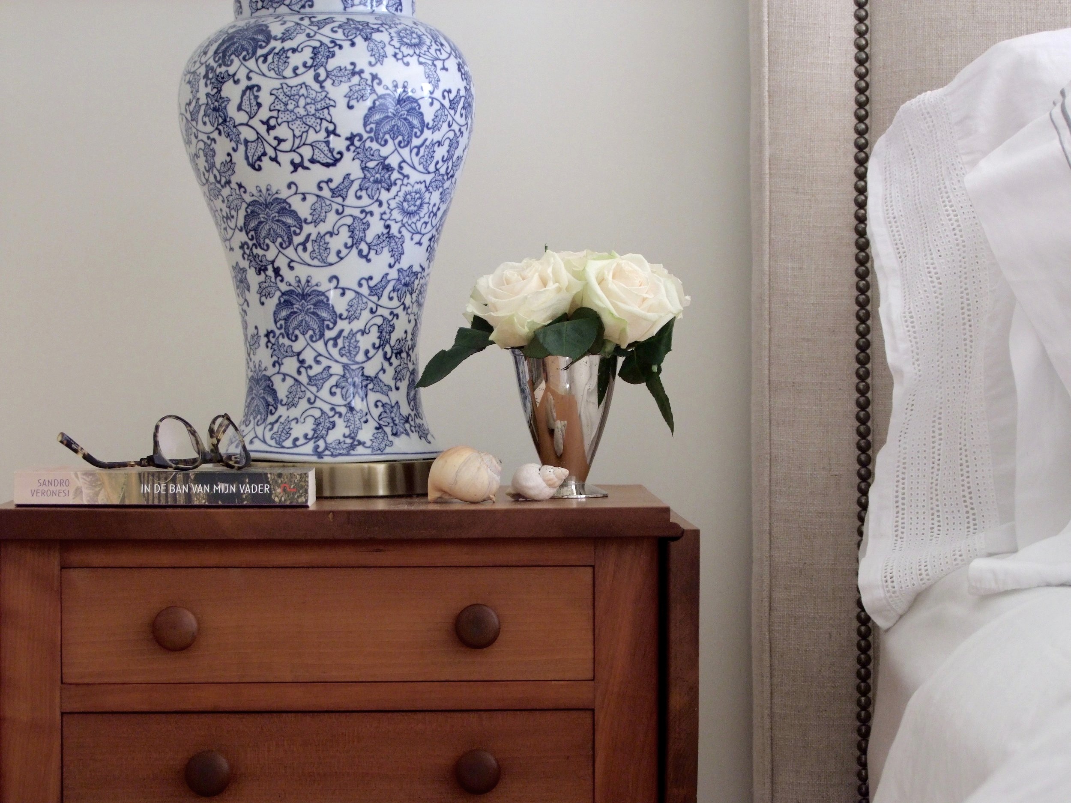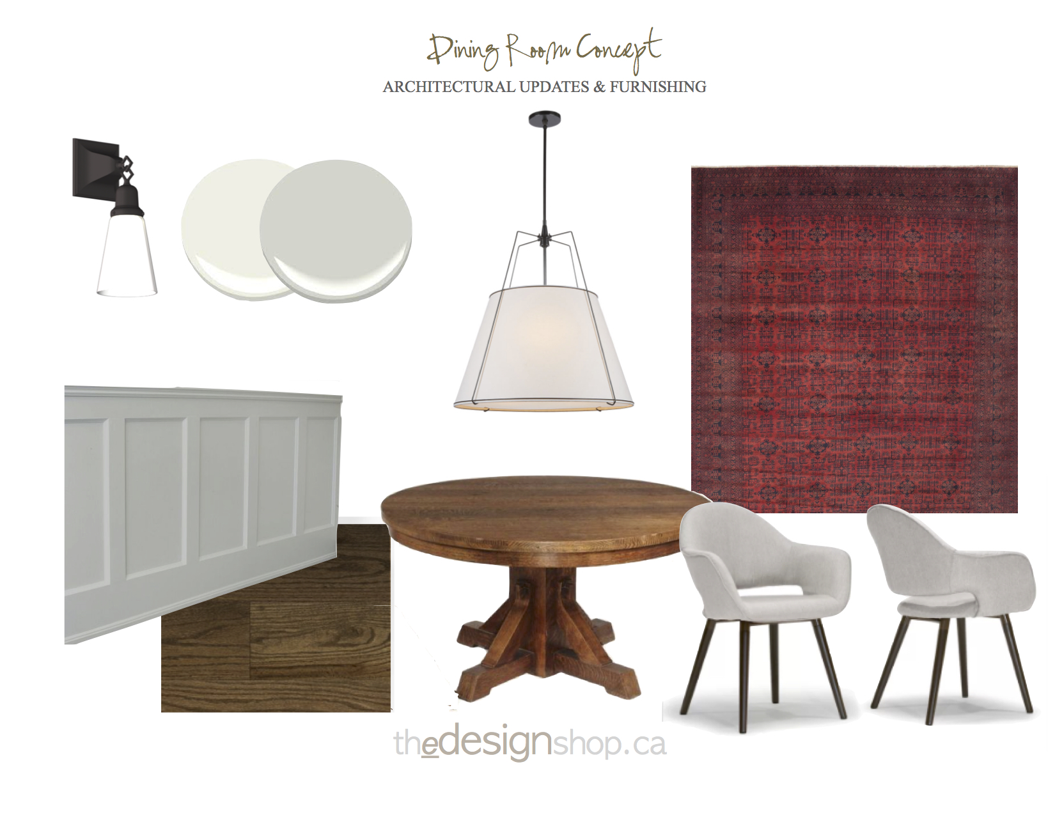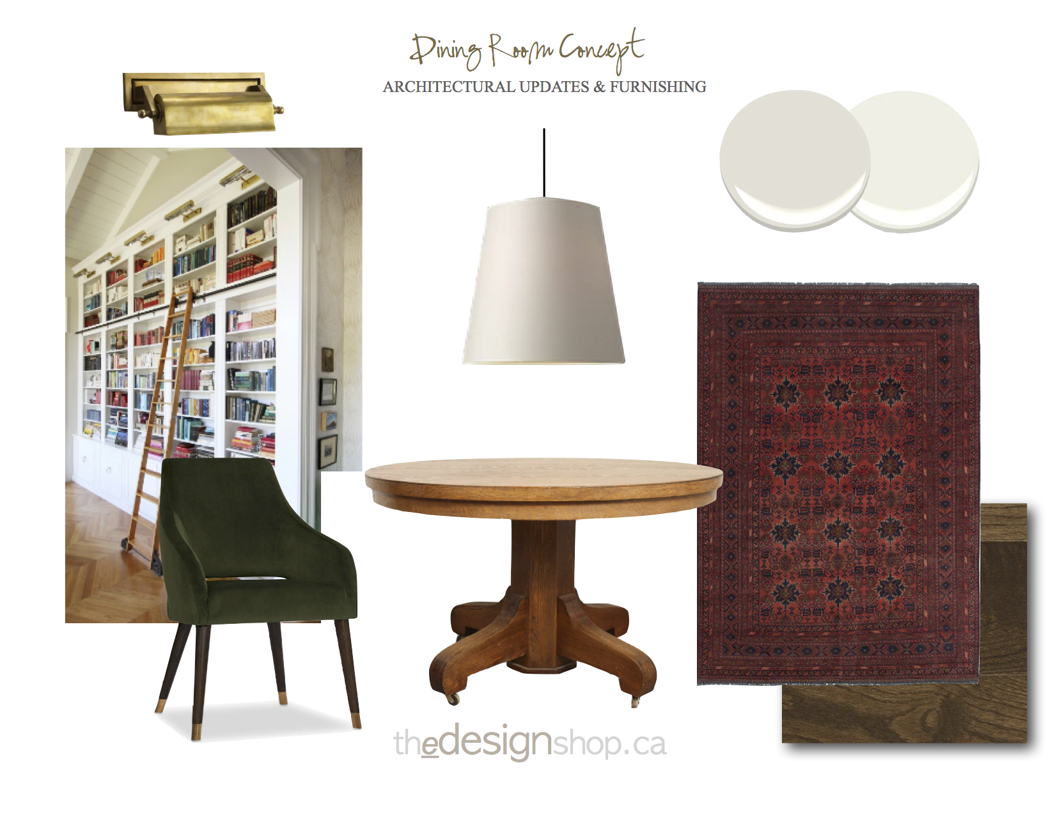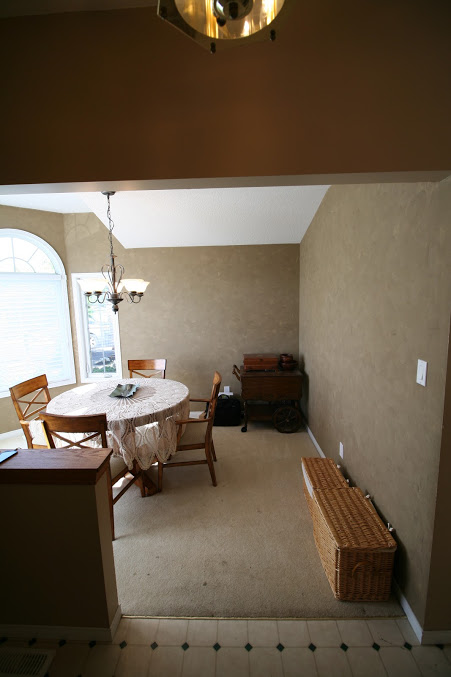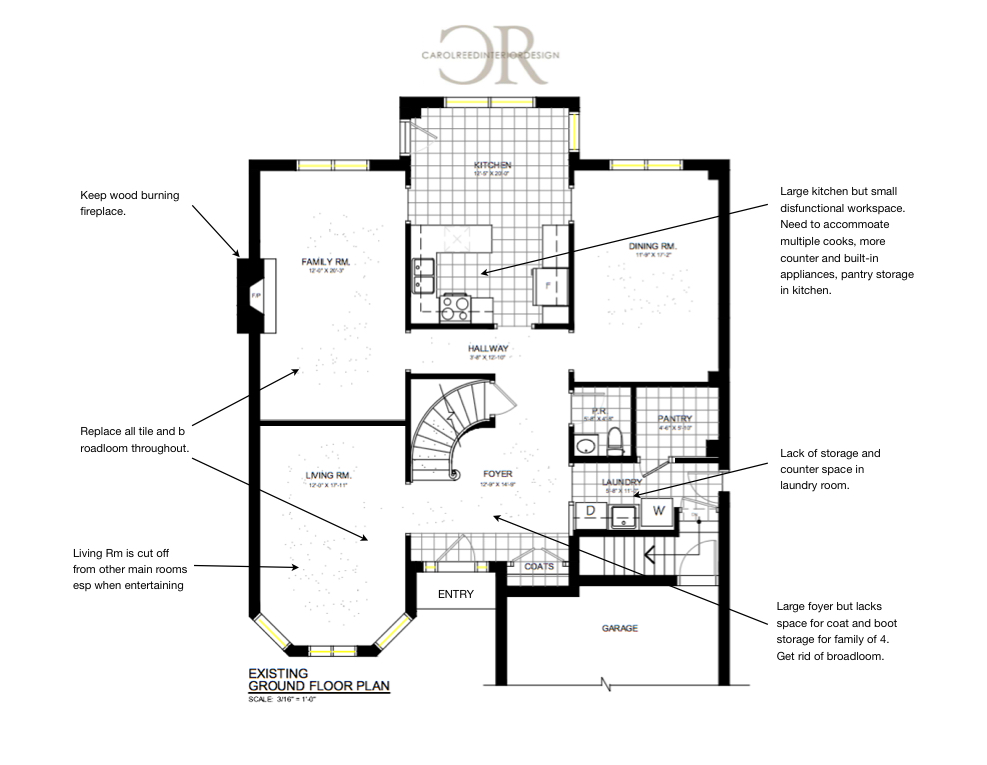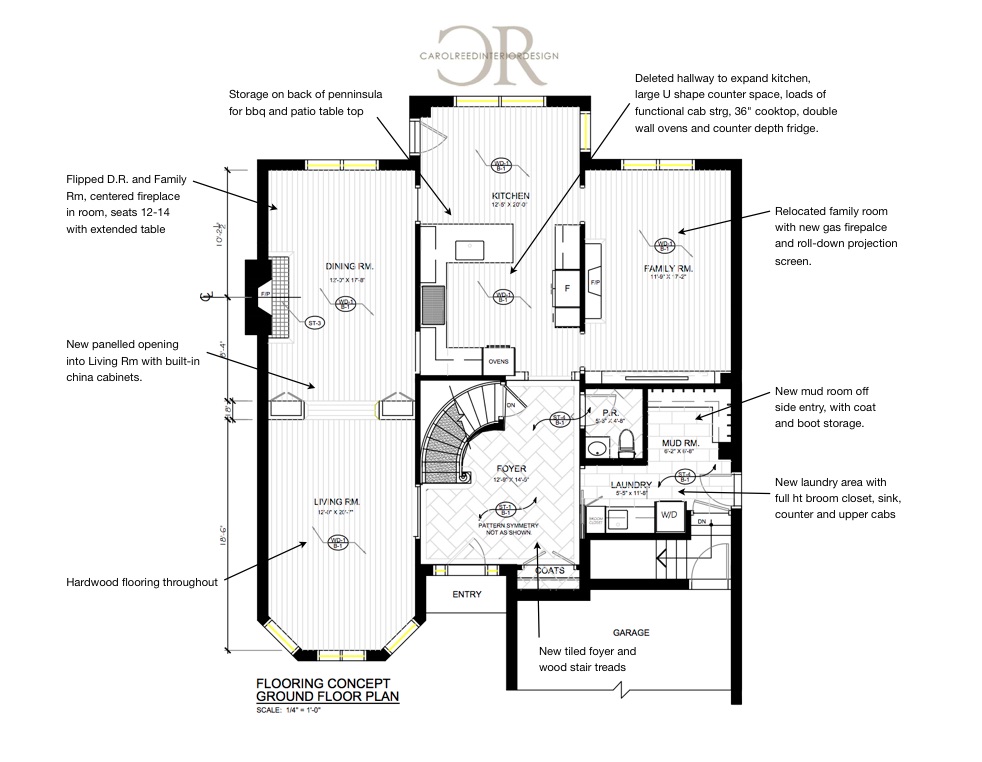Mastering the Mix of Old & New: Furnishing A Rural Coastal Vacation Home
Recently I had the enormous job of furnishing and outfitting an entire residence from top to bottom for its new European owners who purchased the traditional shingle style house as their seasonal holiday home. Located in a remote coastal setting on the South Shore of Nova Scotia the 7 bedroom main house and guest quarters are situated overlooking the water surrounded by many acres of woodland. The project didn’t involve any renovation or remodelling work on my end, not even paint colours (!) my task of furnishing and outfitting the home mandated working with the existing spaces as is, and completing it all in as quickly as possible so it could be used by the family without prolonged delay. This post takes a peak into the Master Bedroom.
Room Design & Photo By: Carol Reed Interior Design Inc.
SOURCING & HUNTING
Furnishing a home in its entirety is both an extremely exciting and challenging task under normal circumstances, however when you factor in a rural location that’s a 4 hour drive to anything other than a Walmart or hardware store the logistical challenges suddenly dominate the process. Local sources are few and very far between in such a remote location so when the cost of delivery can often exceed the cost of an item, and where returns or exchanges just aren’t a feasible option, the job becomes an entirely different ‘sport’ than it would be in an urban area, one that requires a lot of endurance. Minimizing the amount of hours and distance spent driving, consolidating shipments and co-ordinating receiving at one locale (first leg of the journey) so deliveries could be made in bulk (the second leg of the journey) was a necessity, and easier said than done. (I should note this took place before the Ikea store opened in Halifax, so even “popping” in to Ikea (4 hour return trip) for go-to essentials wasn’t even an option).
Room Design & Photo by: Carol Reed Interior Design Inc.
I never like the concept of furnishing a room with all new everything, let alone a whole house. As with every space I design my approach for this project was to create a mix of old and new, contemporary and traditional. In this case with so much space to furnish, “old’ would play a key role in my strategy to meet timelines and budget, and source locally, while also delivering quality pieces with uniqueness and character. My clients were also determined that nothing need be custom or special order. Considering its setting and use, practicality and simple timeless style was the goal, while striving for an air of country elegance and maritime charm.
Here’s a look at some of the finds that made the room unique.
Room Design & Photo by: Carol Reed Interior Design Inc.
One of the first pieces I found for the room were a pair of late 19th century walnut side tables, with simple turned legs, flip tops and 2 drawers. I instantly though they’d be perfect bedside tables. At the time I found them they had a shiny eurathane coating on them in a darker stain so I had them stripped and left in their natural colour with an oil finish. The patina and of the wood is rich and warm, simply beautiful especially next to crisp white linens.
Room Design & Photo by: Carol Reed Interior Design Inc.
The next key piece I found was a stunning Nova Scotia antique pine dresser, again late 19th century, in perfect condition with a gorgeous patina. This Master bedroom has a large walk-in closet so having this chest of drawers in the bedroom would serve as a wonderful accent piece that could house bedding, or personal items and provide some surface space for watches, eye glasses etc.
With the key casegoods found I completed the rest of the space with new finds like the contemporary style slipcovered chair beside the dresser (above), bed, and a one of a kind wool area rug. I selected this hand-knotted wool Oushak style rug with a wonderful combination of muted greens, blue and terracotta on a light taupe background.
Room Design & Photo by: Carol Reed Interior Design Inc.
Although I outfitted the bed with white stone-washed linen the owners can easily mix it up and layer in coloured sheets, quilts or pillows from the palette of colours in the rug. I also planned the bedding from other bedrooms in the house so that any of it can be mixed and matched if desired.
Room Design & Photo by: Carol Reed Interior Design Inc.
I love to pair antique casegoods and tables with contemporary pieces especially upholstery, again, similar to the simple lines of the chair beside the dresser I selected a contemporary bed frame to sit between the antique bedside tables.
Room Design & Photo By: Carol Reed Interior Design Inc.
A view of the upholstered bed with the antique side tables and area rug during the installation of accessories (artwork & mirror hanging in progress). The bed is upholstered in an oatmeal coloured natural linen contrasted with with aged brass nail head detail and low block feet in a dark walnut. The texture of the linen and the dark metal detail give the bed a more relaxed informal vibe suited to the setting. The juxtaposition of the contemporary bed next to the antique tables is what gives these old pieces modern day style.
ACCESSORIES
From the onset of the project I was continually sourcing antique and vintage accessories, mirrors and wall art. Over the course of two seasons I amassed a large collection of various things in anticipation of adding finishing touches to all the rooms. After all the key pieces were installed in this room it was time to add the accessories and hang the wall art. It was important to me that not all the accessories be “new”, but for them to look like they’ve been collected over time.
A favourite accessory I found was this framed vintage print of the Bluenose which couldn’t have been a more perfect accent for this room - the iconic schooner is a nod to Nova Scotia’s maritime history and the husband is a sailor and schooner owner himself. It’s a very subtle nautical touch without going all themey. The couple are also of Dutch heritage with their primary residence in Amsterdam and so inherently she has a deep fondness for blue & white porcelain. These classic blue & white foral lamps with antique brass base just seemed the perfect reflection of her taste and effortlessly just compliment everything else in the entire room. The sea shells I picked up on a nearby beach, which I’m sure are only the first of many found treasures that will make their way into the house. Its rare to come back from a hike or beach walk without a souvenir in hand.
Room Design & Photo by: Carol Reed Interior Design Inc.
When it came time to accessorize the room I had no intentional plan, I simply pulled from all the things I had been collecting over the months and placing them together seemed to work with a natural ease. Everything on the dresser, except the wicker tray and small blue porcelain bowl are vintage or antique including; an arch top mahogany framed mirror with original glass highlights the pine dresser, its flanked by a pair of vintage, professionally framed black and white photo’s of the Cape Breton coast, (found as is I love everything about them with their aged gold frames and blue/grey mattes) a framed print of blue/white birds on a branch (vintage), an antique small blue and white ming vase filled with grocery store roses - because none of the rose bushes I planted in my garden were not blooming : (, and an antique crock filled with wild flowers foraged from the side of the road.
Room Design & Photo by: Carol Reed Interior Design Inc.
During my hunting I purchased numerous single antique windsor chairs for the house and at various stages of the project they found their way into different spaces, this one lived beside the dresser before the slipcovered arm chair arrived but both pieces can be moved around in the room. Not shown on the one side of the room is a wing back chair and a small antique gate leg table and articulating floor lamp - piled with unhung artwork and pillows, at the time these photos were taken, hence there are none……
Room Design & Photo by: Carol Reed Interior Design Inc.
A final view of the other side of the bed with the bird print hung in place…
Room Design & Photo by: Carol Reed Interior Design Inc.
For this initial phase of furnishing the entire house, in short order, to get it functional and comfortable I’m beyond happy with the results. The groundwork is in place with room to add personal touches and grow collections as life unfolds in the house. In future, if I were taking it to the next level, I’d love to see panelling or wallpaper added to the walls along with mixing in some more textiles (accent pillows and drapery panels) perhaps from their native South Africa and Netherlands. As I alway say, a room is never done, only done for now. ; )






