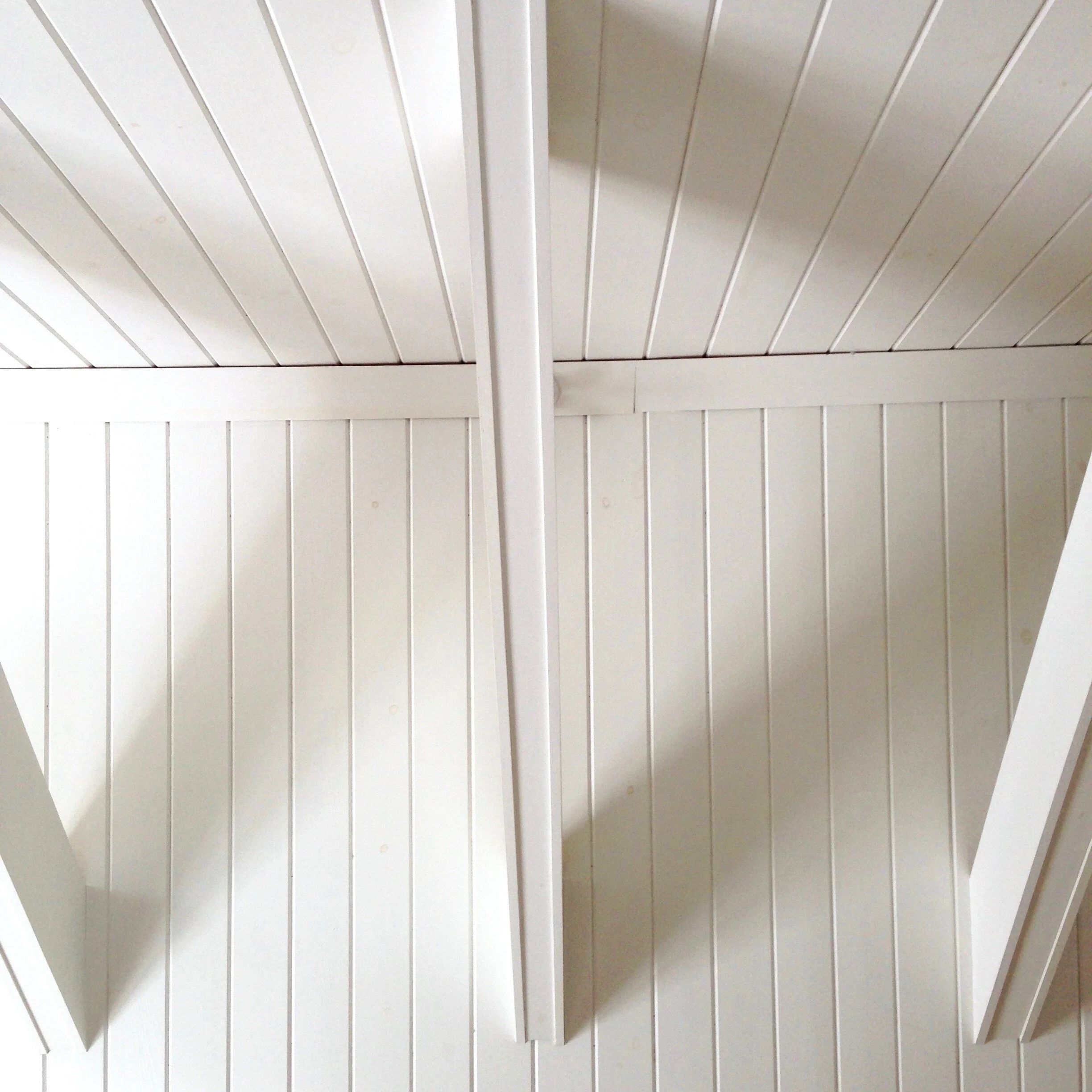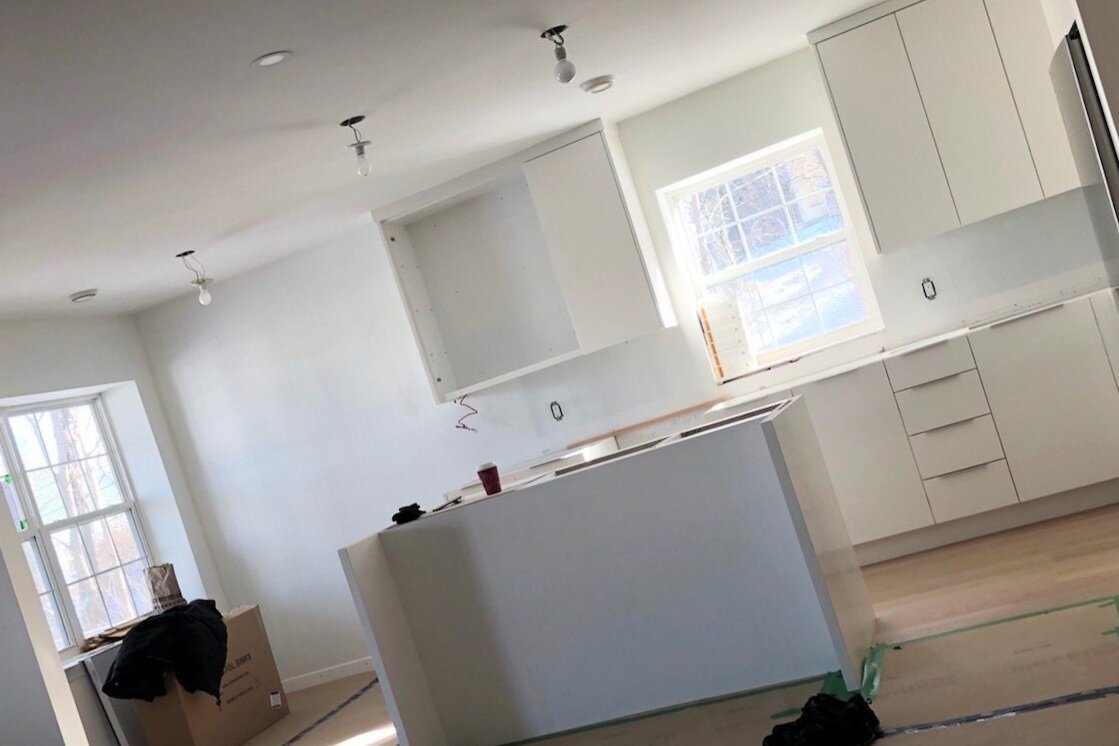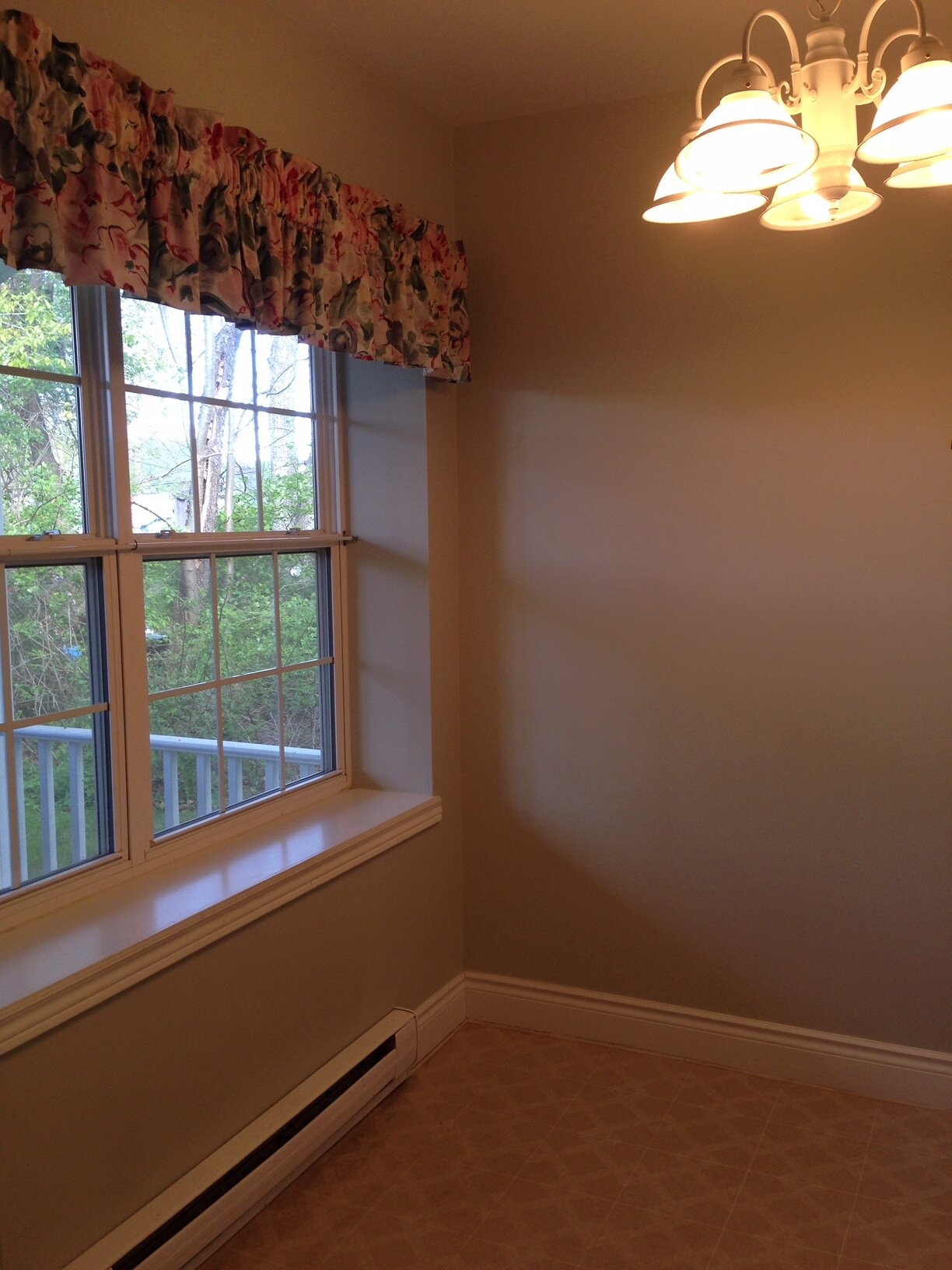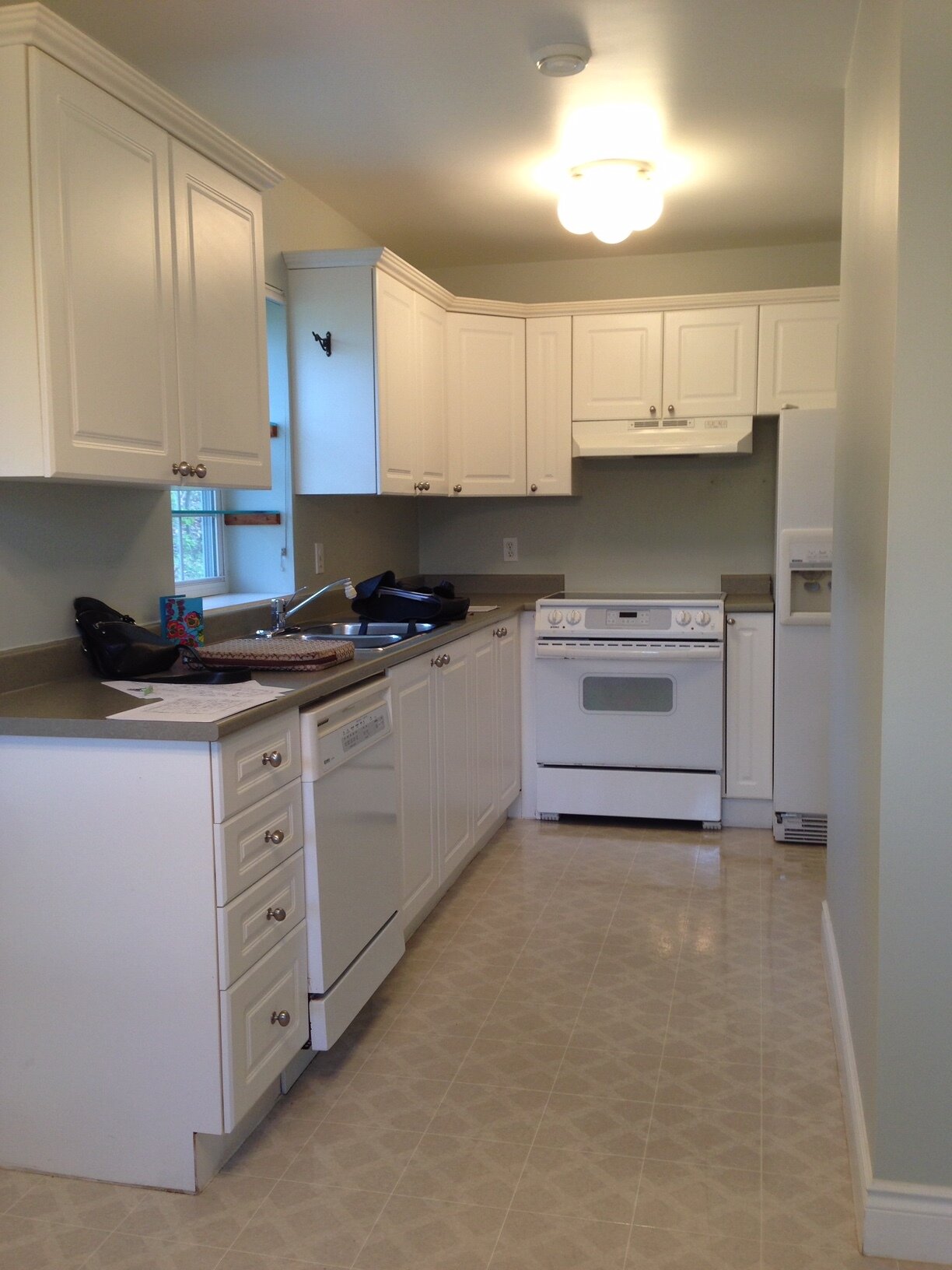One of the most relaxing and comforting places in the world to me is at home in my own bed. I find it a pure luxury to spend a chilly Saturday or Sunday lounging the morning away in bed with a good coffee, my laptop or a great design book with a purring cat curled up at my feet. Our home is in a rural coastal area on acreage and we can walk our own property and the beach behind us any day of the year without ever seeing another person, so isolation is naturally part of our everyday life and part of the beauty of living in a rural setting. I’m also an introvert by nature so staying away from large crowds or social gatherings is not a challenge for me since I normally avoid those situations regularly. So while self-isolation is not something that would be a hardship for us personally, at this time I sympathize with all those who are confined to small spaces, separated from family, cut off from support services or have no choice but to interact with the public in carrying on with work. Without a doubt the current events and fears of contagious disease will surely make us all cherish how much our homes and relationships nurture and support us.
Room Design and photo by: Carol Reed Interior Design Inc.
This weekend at home I’m continuing to devour Tom Scheerer’s newest book, More Decorating, which features several of his own homes. From cover to cover its full of timelessly beautiful spaces that have such a relaxed ease to them but are so masterfully done that they exude a sophisticated, confident taste and effortless style all at the same time. I’m inherently drawn to his aesthetic which is never pretentious looking perhaps because he’s never afraid to mix high and low or incorporate utilitarian items, found objects or kitchy keepsakes with artful prominence. I’m sure i wouldn’t be the only one who could happily isolate for days or weeks on end in any one of these spaces - and that’s what home should feel like.
Photo of a page in Tom Scheerer’s Book, More Decorating. Room Design by: Tom Sheerer.
All of this time spent lounging in bed this morning reminds me that I still need to decide on a couple of light fixtures for our bedroom which have been on my to-do list for about 7 years. The room as it is, is so inviting and serene to me (especially when the windows are open to the ocean breezes and sound of the surf) that the bare bulb and cover plates haven’t bothered me enough to make it a priority. It truly is like the 'cobbler’s kid’s around here,,,there are more bare bulbs than I can to confess (!) I rarely have time to spend on my own home projects. So looking up, I”m setting my sights on finishing this and some other things on my home organizing and decor to-do list - next up, some on-line shopping!
Room Design and photo by: Carol Reed Interior Design Inc.
Its a great time for everyone to appreciate and enjoy the comforts of home (or tackle some small project around the house that will feel so good to get done) and if you can, get out and explore some wide open spaces, fresh air, and the ever inspiring beauty of nature. We’re heading out for a long beach walk and to soak up some of this glorious sunshine!






















