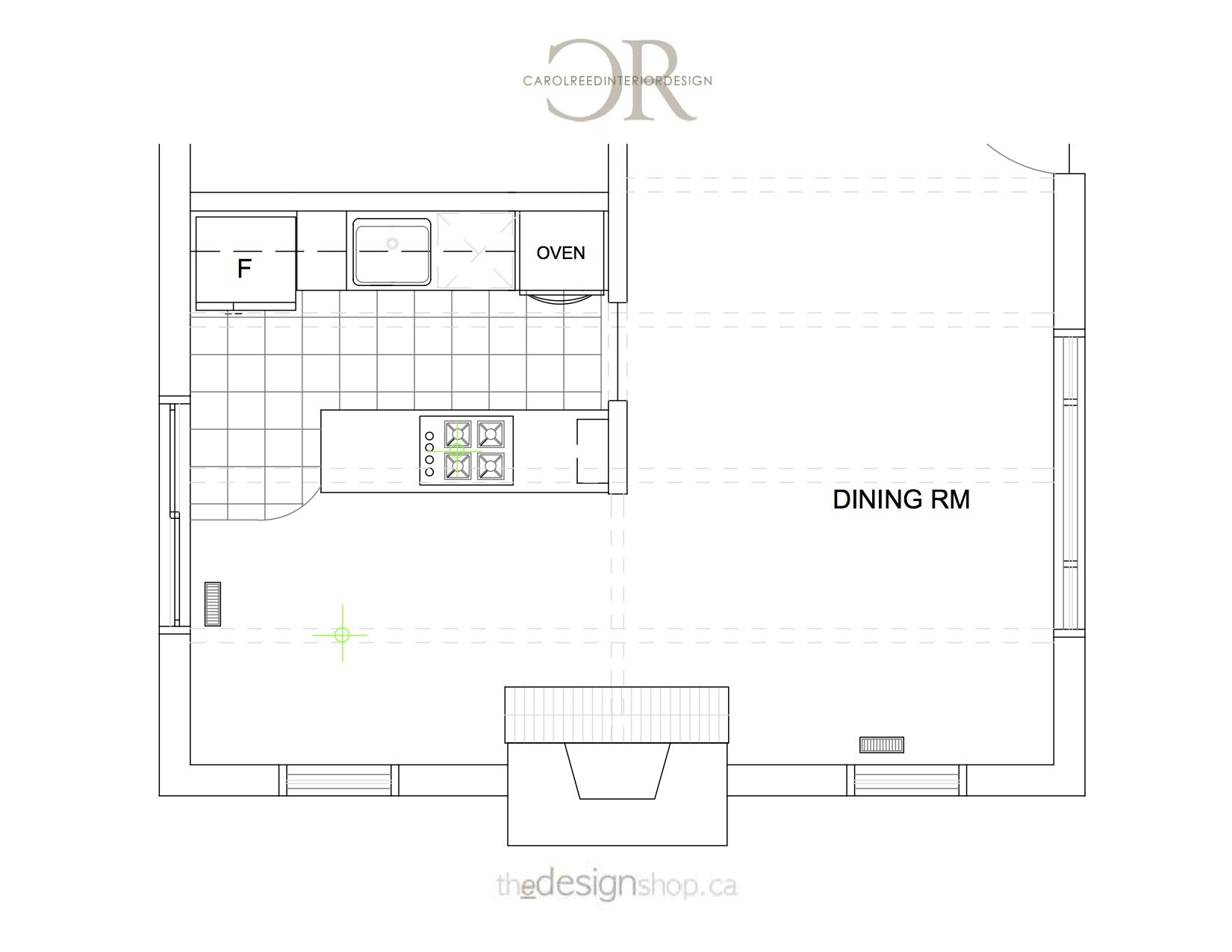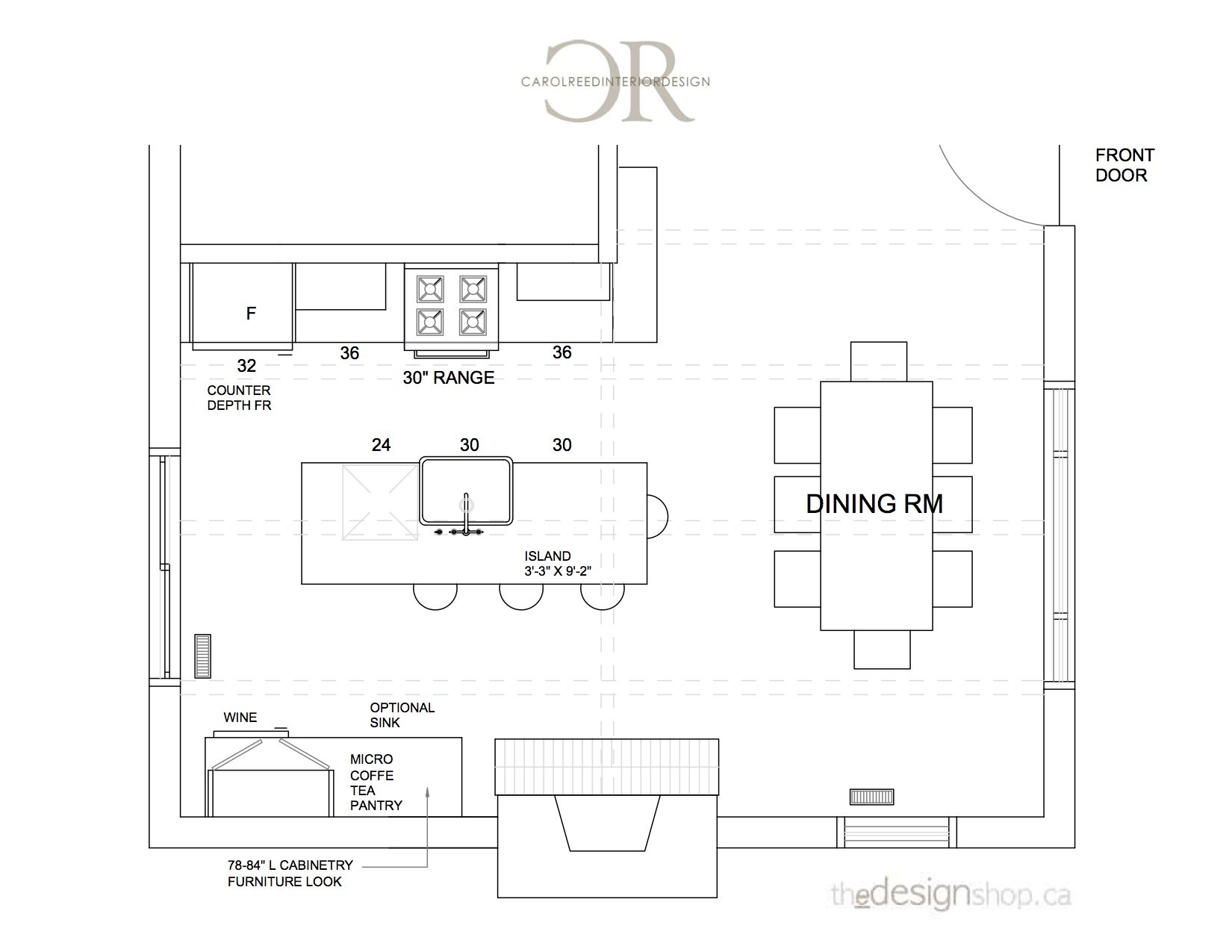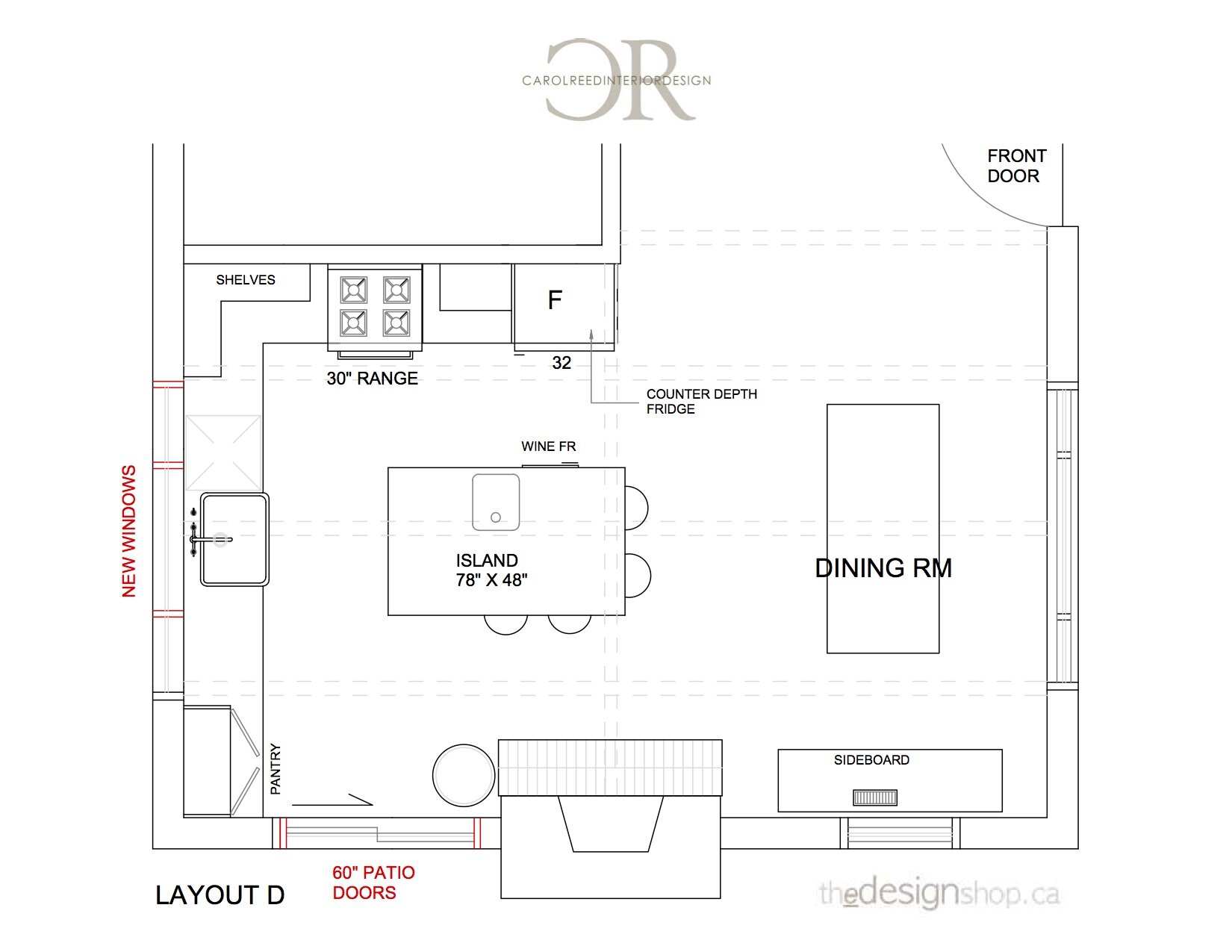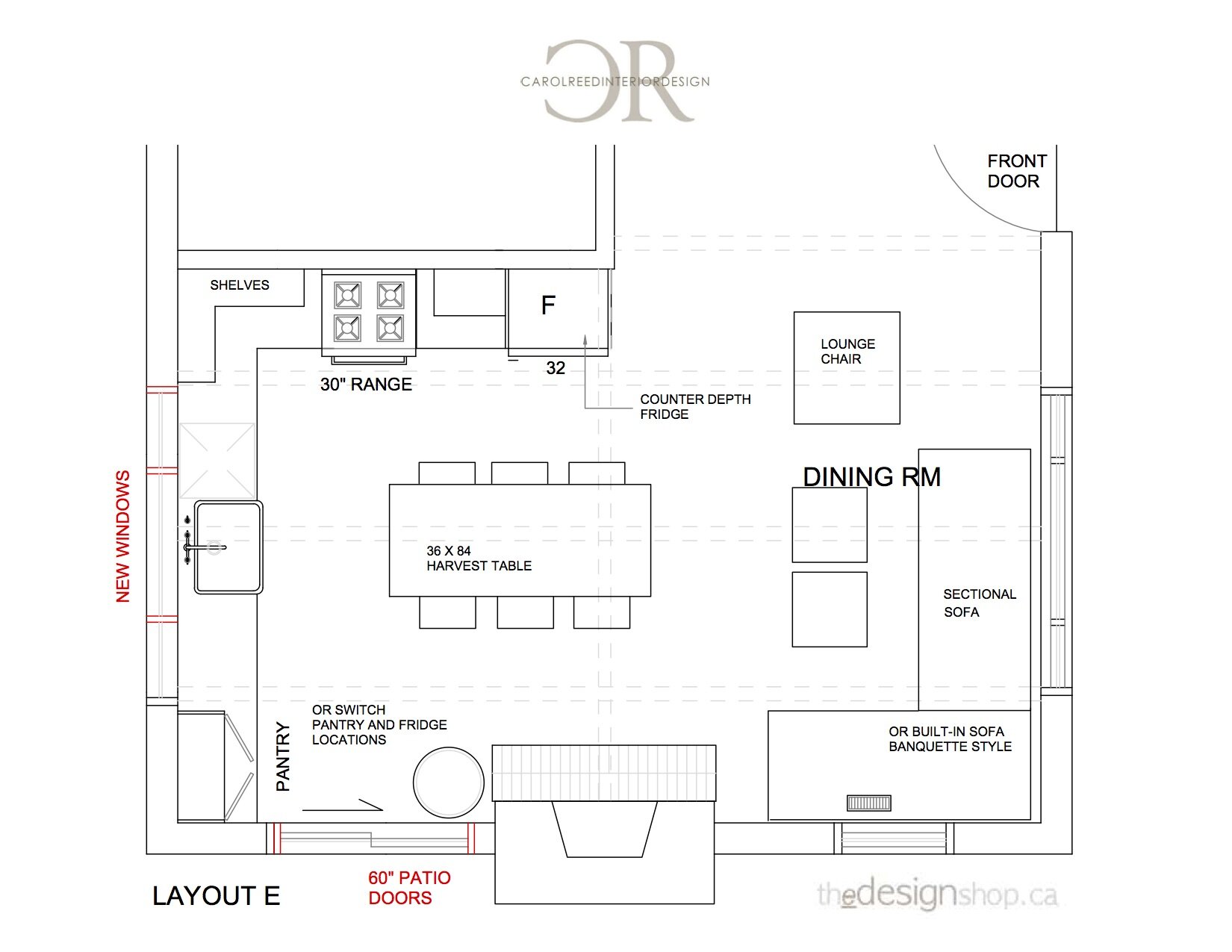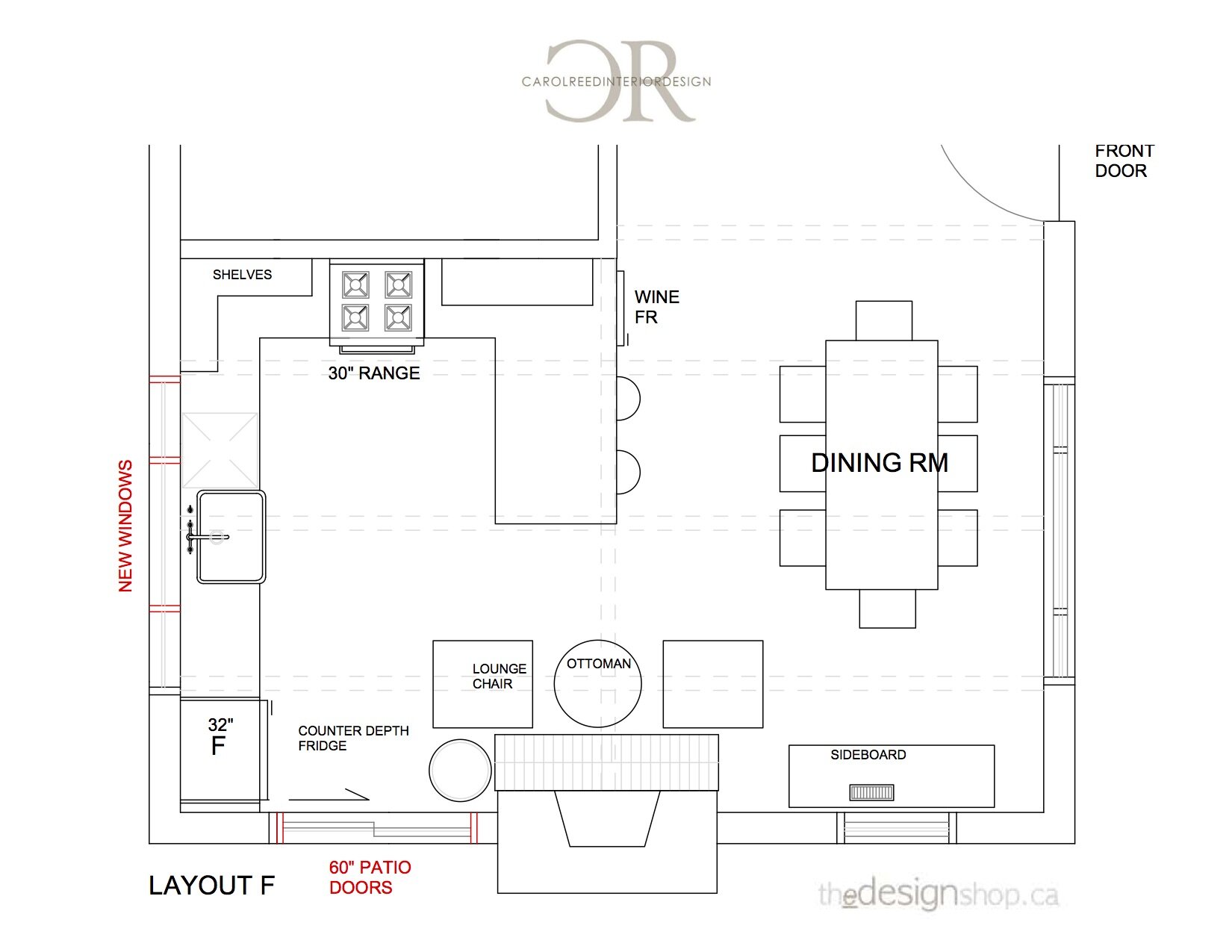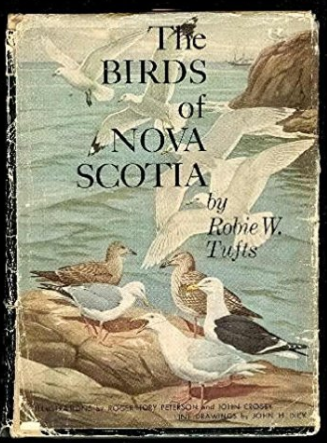One of the best parts about working on E-Design projects is the opportunity to create concepts for homes in a range of different styles and regions across North America from urban to country from coastal to mountain, the varied requirements can be a refreshing change from the typical projects I would otherwise work on locally. This E-Design client reached out to me for help creating a new kitchen floor plan for her mountain cabin located in Northern California. She was preparing to embark on a total overhaul of the dated kitchen and had a big wish list but was struggling to figure out how to configure it all in the existing space.
The cabin is used as a getaway for total relaxation and outdoor recreation with groups of friends and family who would come and stay for the weekend. At the cabin the kitchen is the centre of action all weekend long, cooking and eating, wine tastings, enjoying music and board games late into the night. So the existing kitchen just wasn’t living up to be the functional and inviting hub of the home she wanted it to be.
The wish list for the new kitchen was pretty clear; a big kitchen sink, an island or counter for hanging out, exposure to the fireplace, open concept to the dining and or lounge seating, lots of counter space, open shelving, more storage, chef style appliances, a mix of materials, a furniture like cabinet, upgrade the patio doors and of course, showcase the scenic views.
Here’s a look at some inspiration images she collected on her Pinterest boards.
The existing kitchen had two amazing features going for it, a wood burning stove (fp) and exceptional views, a prime feature of the cabin’s locale. The kitchen was situated along two exterior walls with the best panoramas, and had a walk-out to the wrap around deck.
Below is a slide of the Before Floor Plan, and the second slide is a layout that reflects what the homeowner had in mind, which was a basic island layout, or variations of this with different appliances/sink positions.
I always find its most productive to first review/assess the client’s initial idea which makes its clearer for them to see, to scale, what the shortcomings of that concept might be, so as not to waste time getting hung-up on trying to make it work if there’s a better alternative. I didn’t feel this was the best solution for her needs and intended to explore a different direction all together. What I especially didn’t like about this concept was that it eliminated a window,,, but I understand the rationale behind that idea and the need for more wall space.
Instead of eliminating a window I wanted to increase the windows if I could. It was also clear to me the patio doors were the obstacle that was prohibiting a better layout and more counter space. Since the deck wrapped around the corner of the kitchen, I saw great potential in moving those patio doors, in fact, great potential! Below are a few preliminary block plans of this concept, you can see how suddenly, the possibilities were looking interesting!
The magic of relocating the patio doors is that it freed up the long kitchen wall and allows for an expansive uninterrupted “L” configuration of counters and cabinets (super efficient) but also, by swapping the patio doors with a large window it means the sink and prep areas could directly overlook the prime views. I proposed the window be made as large as possible and strive to align them with the ceiling beams. The new patio doors (sliding or swing t.b.d.) would then be off to the side of the main deck area, adjacent to the bbq and would no longer impose on the seating arrangement in front of the current patio doors. Win win. Further, they could mirror those patio doors on the opposite side of the fireplace and have a second walkout to the deck from the dining area and enhance that indoor/outdoor vibe, although its precious wall space for furniture, so alternately a similar effect would be to install a new larger window for symmetry.
Based on this concept I developed 3 variations that spoke to her wish list; a centre island option, a centre table option, and a peninsula option - and she was super excited about each of them. After reviewing the window and door modifications with her contractor it was unanimously agreed that moving the patio doors would work well, although the decision was to keep the new window the same width as the old patio doors to lower costs. By happen-stance during this same time the homeowner also came across a vintage butcher block table and bought it in hopes it could work in the new layout. And so it did - final plan done! The vintage work table will really give her that one unique furniture piece she was wanting to incorporate.
Here’s a look at the final ‘After’ layout compared to the ‘Before’.
With almost no change to the footprint of the original kitchen the impact of the window and door changes in addition to enhancing the ceiling beams, will make this a really dramatic transformation. Its a good example of how much your window and door placements can be detrimental or beneficial to a space - so never overlook the opportunity to change them during a renovation.
If you need help with a challenging floor plan, check our E-Design services on thedesignshop.ca
For more peeks at full-service and e-service design projects you can follow us on Instagram @carolreeddesign
You can also find us on PINTEREST and FACEBOOK!






