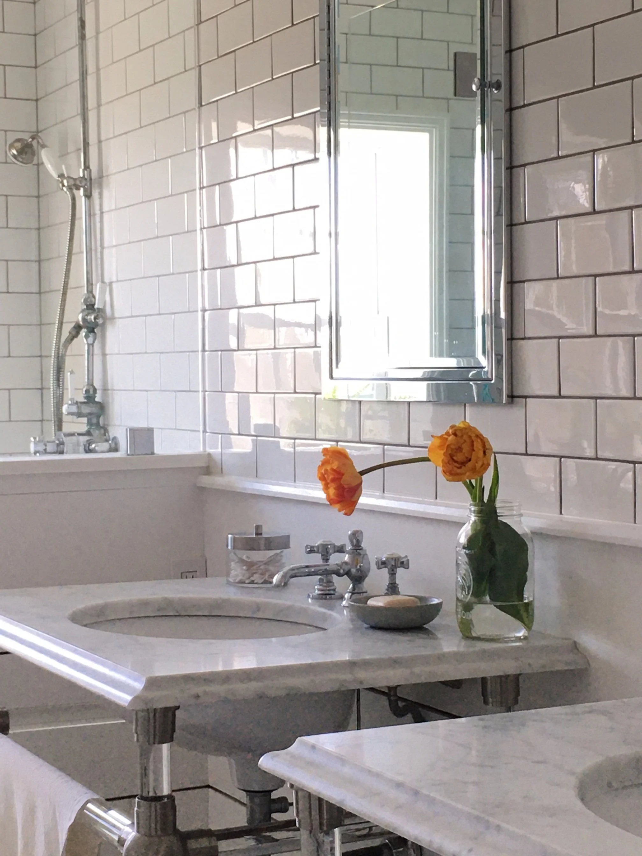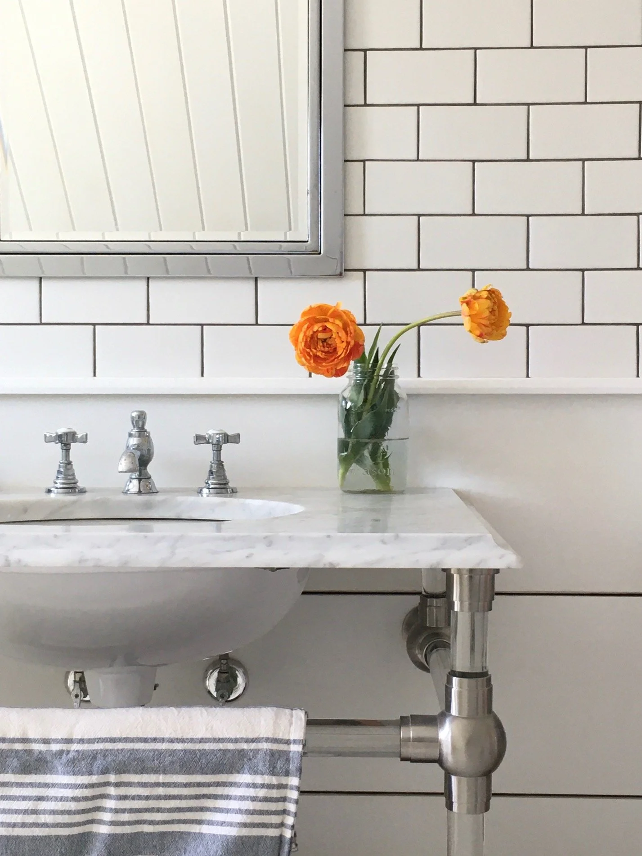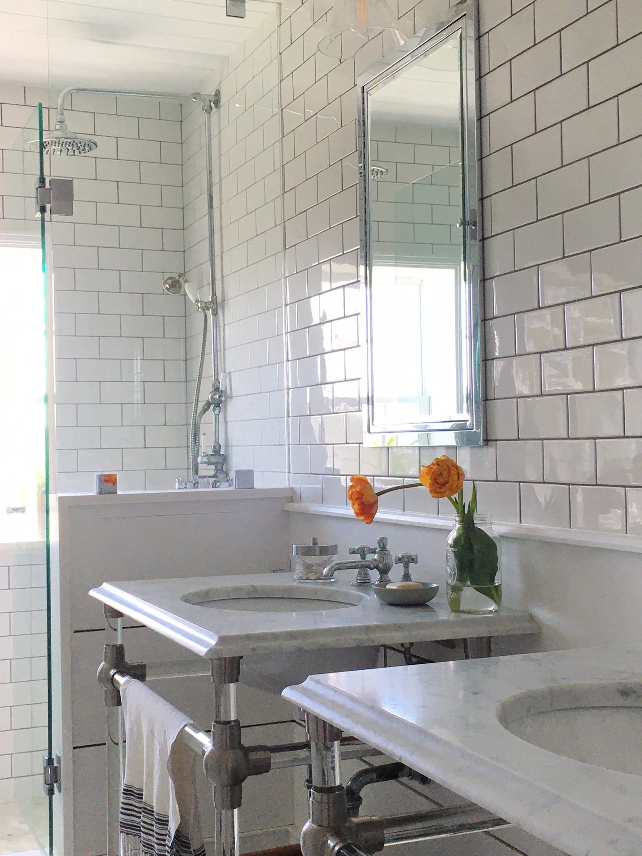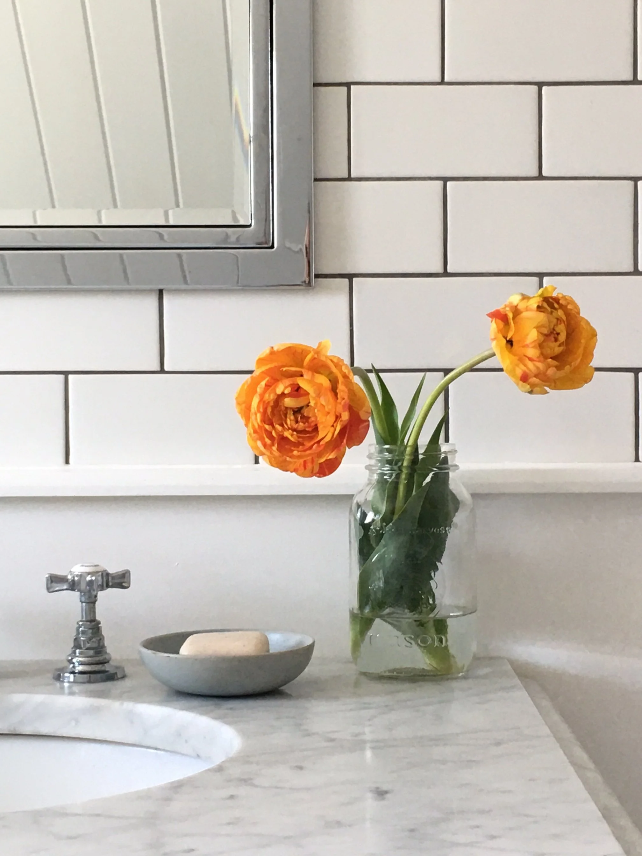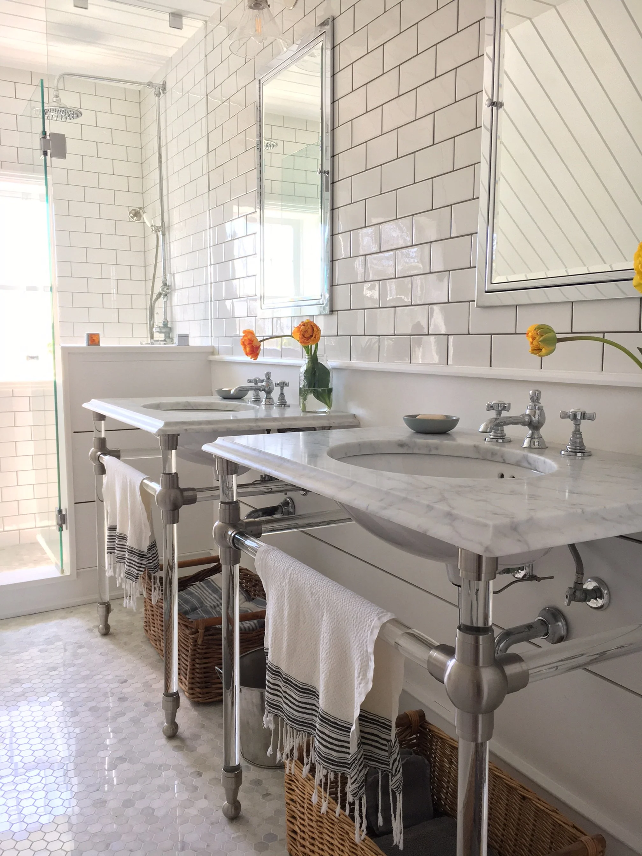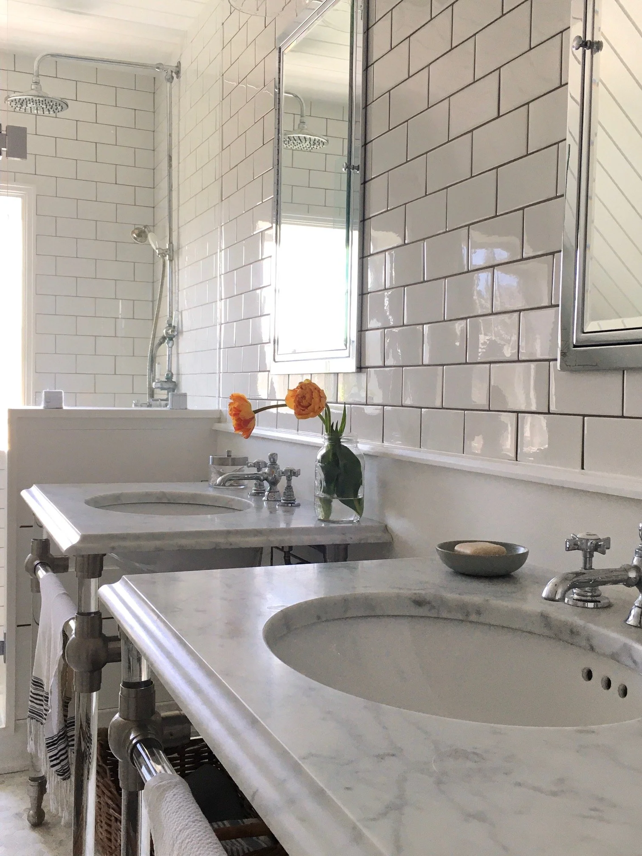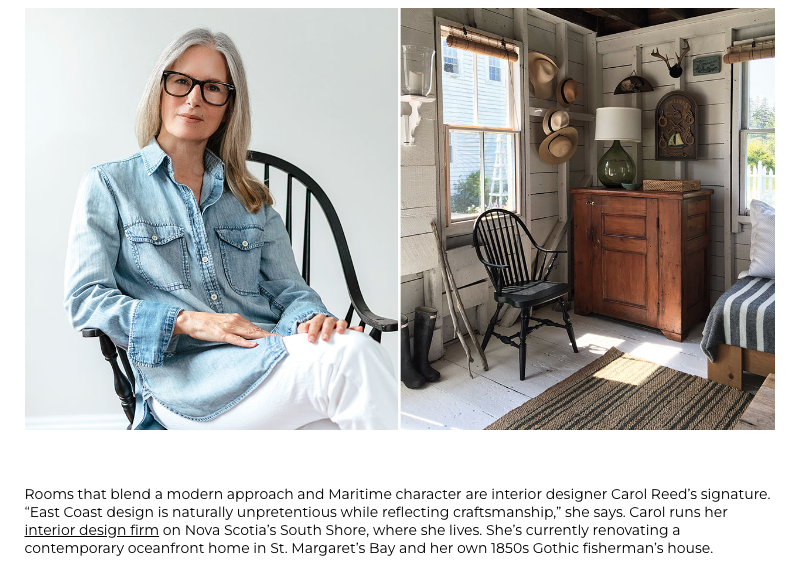Favourite BookS: the Maine House
Over many winter weekends huddled beside a cozy fire, I poured over a new design book I received for Christmas called The Maine House. The book by Maura McEvoy and Basha Burwell is a gallery of unpretentious and weathered seaside abodes. I felt an enormous sense of familiarity as I soaked in the images of these rooms and houses with their distinctly East Coast character..
“Here are the spaces where a life well lived is defined by spirit, creativity, and longevity. Here is a kind of visual wealth that money just can’t buy. Here is The Maine House.”
The styles range from contemporary architecture to humble and rustic fisherman shacks and summer cottages, many owned by the same family for generations with such storied character it would be impossible to replicate without looking contrived and theme-y. There are uncanny resemblances to my own home and the seaside vernacular so prevalent here in Nova Scotia, where we share the same Bay of Funday with Maine. Here’s a peak inside some of some the beautiful spaces and photography…..
A peek inside The Maine House Book
I’m especially drawn to the way the homes are captured in the imagery, there’s a candid-ness to them giving the reader a sense that this is what the home would look like on any given day, simply recorded by a photographer utilizing beautiful light - no extraneous effort to make the spaces or house look anything other than its own self.
A peek inside The Maine House Book
For me, this ‘candid’ perspective of the photography is how I love to view spaces the very most, not overly primped or propped for a photo.
A peek inside The Maine House Book
I crave to know what a space looks like if I were in it, often a too perfectly pretty picture or a vignette of a room will not be a true depiction of how the room looks or ‘feels’ if you were in the room but rather just an isolated moment framed by the camera.
A peek inside The Maine House Book
The common thread throughout the various homes is that they all have stunning views and interesting collections, showcasing a lot of ingenuity and creativity.
A peek inside The Maine House book.
The interiors that impress me the most have always been ones that are as beautiful as they naturally look in daily life when you walk in and gaze upon them with your own eyes. Granted I have no idea if this in fact how the photos were taken but it certainly is the achieved effect.
A peek inside The Maine House book.
The contents of the book really reflect that real life lived -in essence to me because they’re not designer houses. I know that seems counter-productive for me to say but I’ve never been a fan of homes that look like a ‘designer home’, but that’s not to say they can’t still ooze style and character and a sense of place. I’m most impressed and inspired by homes that look like the owners just have remarkable style, great taste and interesting life stories. That’s why this book resonates with me so much.
“These are not designer houses: they are homes created by the people who live in them - from writers to fishermen, textile designers to farmers - distinctive for their ingenuity, originality, and fierce individuality
The book has adorned my living room coffee table for the winter but is now moving over to the guest barn which is where I’ll do all my reading from now until the late cold days of fall. If you’re looking for a great addition to your cottage coffee table or seeking inspiration for your dream coastal getaway I highly recommend it. If you’re lucky enough to be a guest at a friend or relative’s cottage, this would make a fantastic gift!
Check out loads more images from The Maine House book here.













