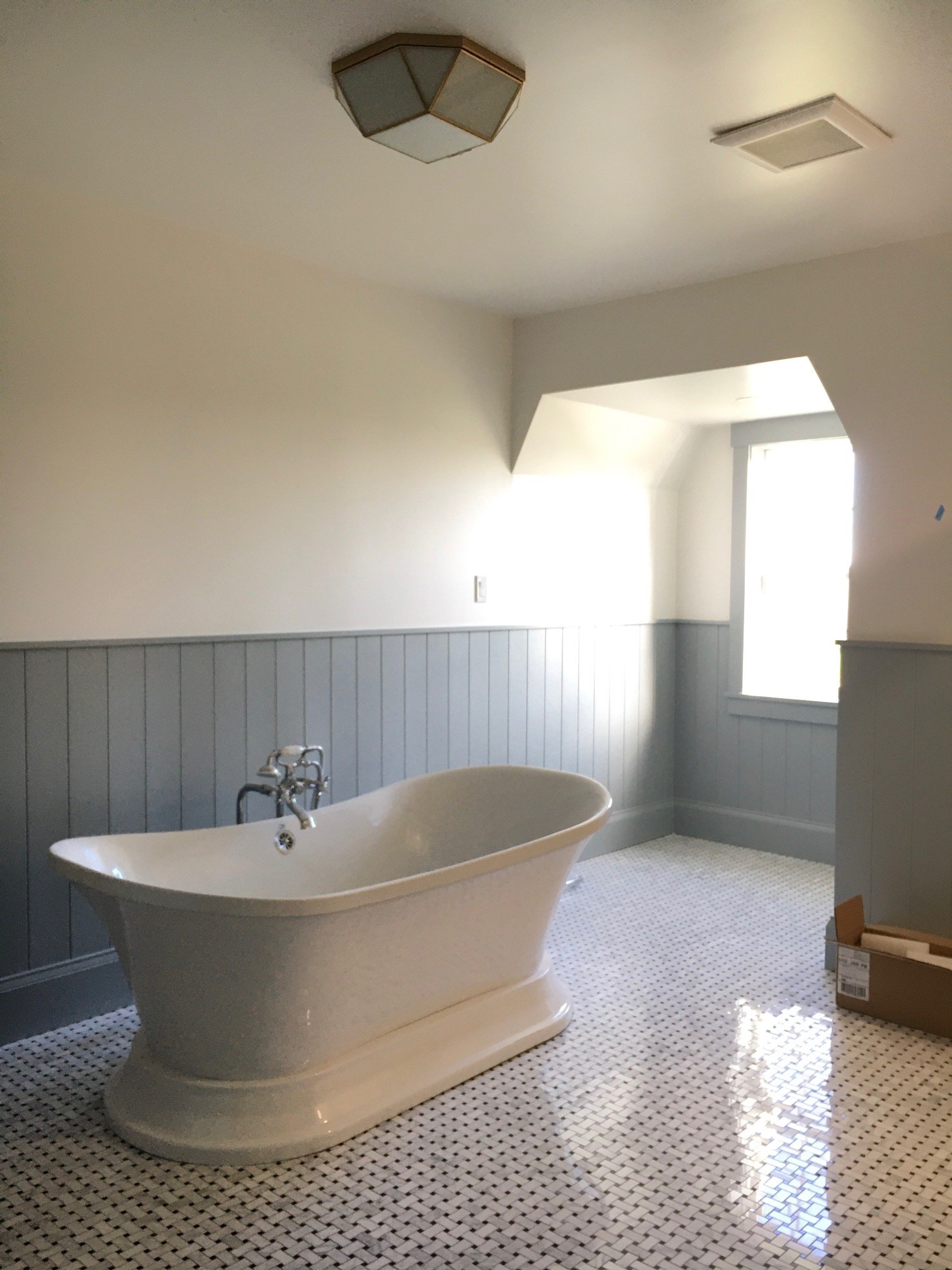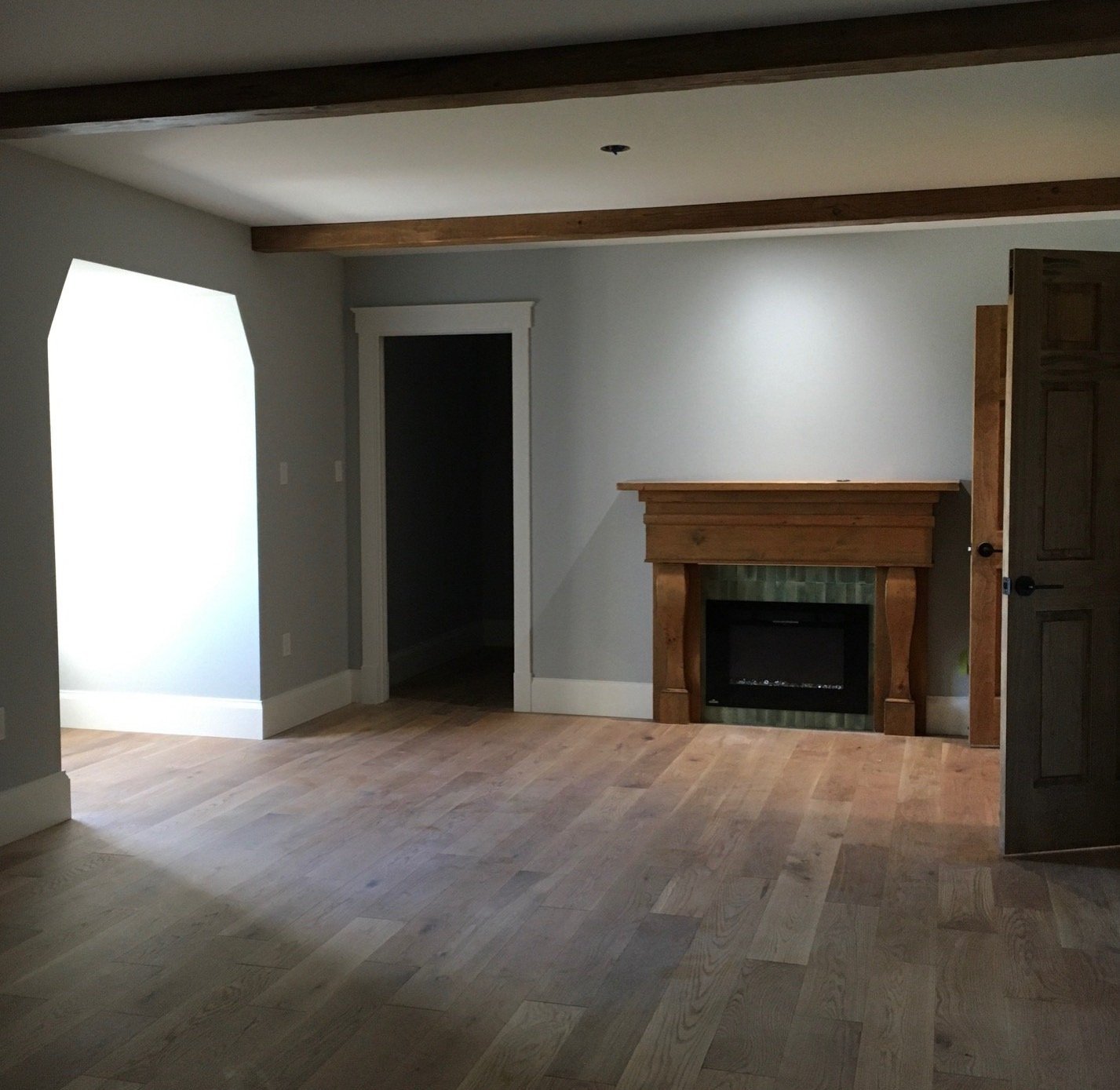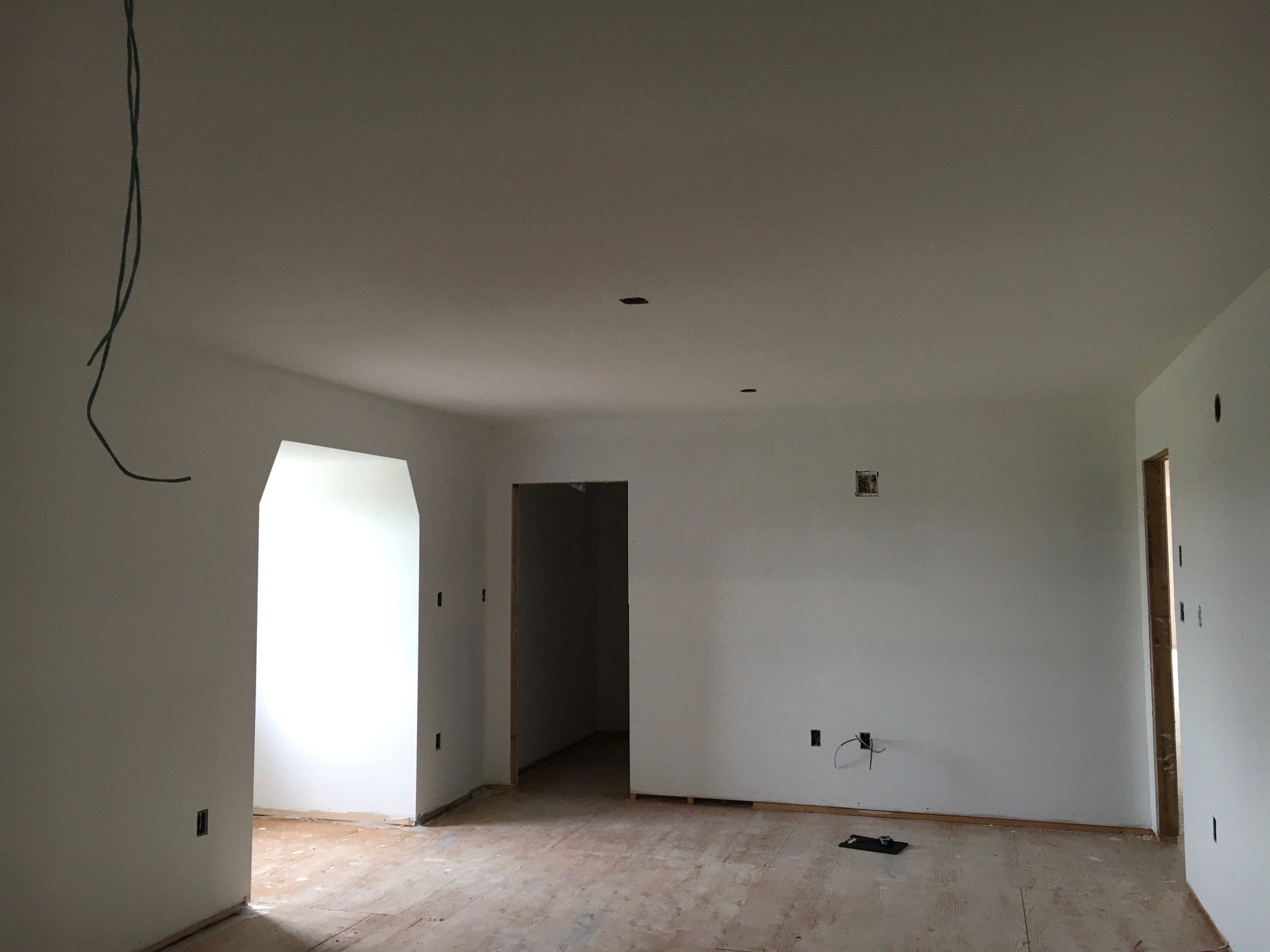on-ste at the copper barn proect: Ensuite progress
For this Ensuite we were given a blank slate, a room with generous square footage, and a storage loft full of family antiques to shop from. There were existing rough-ins to work with and an overall objective to source products that were from local suppliers with exception of some lighting and towel hooks.
You can read the intro to this project and the Ensuite’s design concept in this recent post. I was back in PEI a few weeks ago to check in on the progress and coordinate some of the furniture items, here’s a peak into the ensuite.
The protective paper was freshly removed, the light fixtures were just installed and they were in the process of putting up the wall hooks and towel bars. So these are very much the bare bones ‘after’’ pics which to be honest, I love and always try to document this stage.
An antique china cabinet from the old homestead was the first piece selected for the room. It’ll be stocked with towels, t.p., and baskets with toiletries etc.. The next piece selected was an antique dresser and mirror which was tucked into a recessed niche on the left as you enter the bathroom.
We outfitted the dresser with a new marble top and vessel sink. A trim peice is still needed to finish off the bottom of the mirror and we plan to add a small shelf across the lower section. Brass towel hooks were ready to go up on each side of the vanity.
The angles on the ceiling light beautifully repeat the shape of the dormer windows throughout the home. Ultimately I’d love to see wallpaper added above the wainscotting, the room really lends itself to that however It wasn’t a priority at this phase of the build-out. For now, we’re currently on the hunt for a series of vintage botanical prints (or other collection) for the wall above the tub and to be flanked with some candle sconces.
We’ve had a cafe curtain made for the window in a botanical print, which was on site but not yet hung. A pair of antique Queen Anne arm chairs has just been sent off for reupholstering, one will go in this window nook and the other in the adjoining bedroom. A walk-in shower is on the wall directly opposite the tub.
The view into the ensuite from the bedroom - the china cabinet was chosen for this location because of this sightline that it would create.
The adjoning principal bedroom was also a large blank space when we first saw it (click right for before pic). Its even longer than this photo depicts. The room had no details or features so we added some distressed wood beams to the ceiling, changed the single doorway to double width for a pair of wood doors and repurposed one of the fireplace mantles from the homestead as a surround for a new electric fireplace unit. The floors throughout are natural wide plank white oak. A walk-in closet with pocket door is to the left of the fireplace. The large bedroom space now has some charming details that add warmth and sense of coziness. The other added effect is the long hallway of single doors is now broken up with this double set which gives the principal suite prominence and when left open, is more visually open to the rest of the home. Kinda nice for the primary occupant who may never close the bedroom door except when family is visiting.
I was thrilled with how well everything’s come together and will share more on the progress in upcoming posts.












