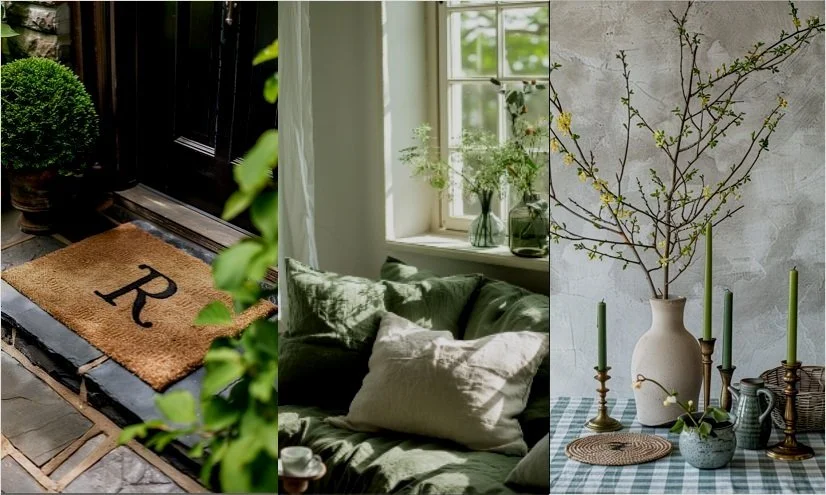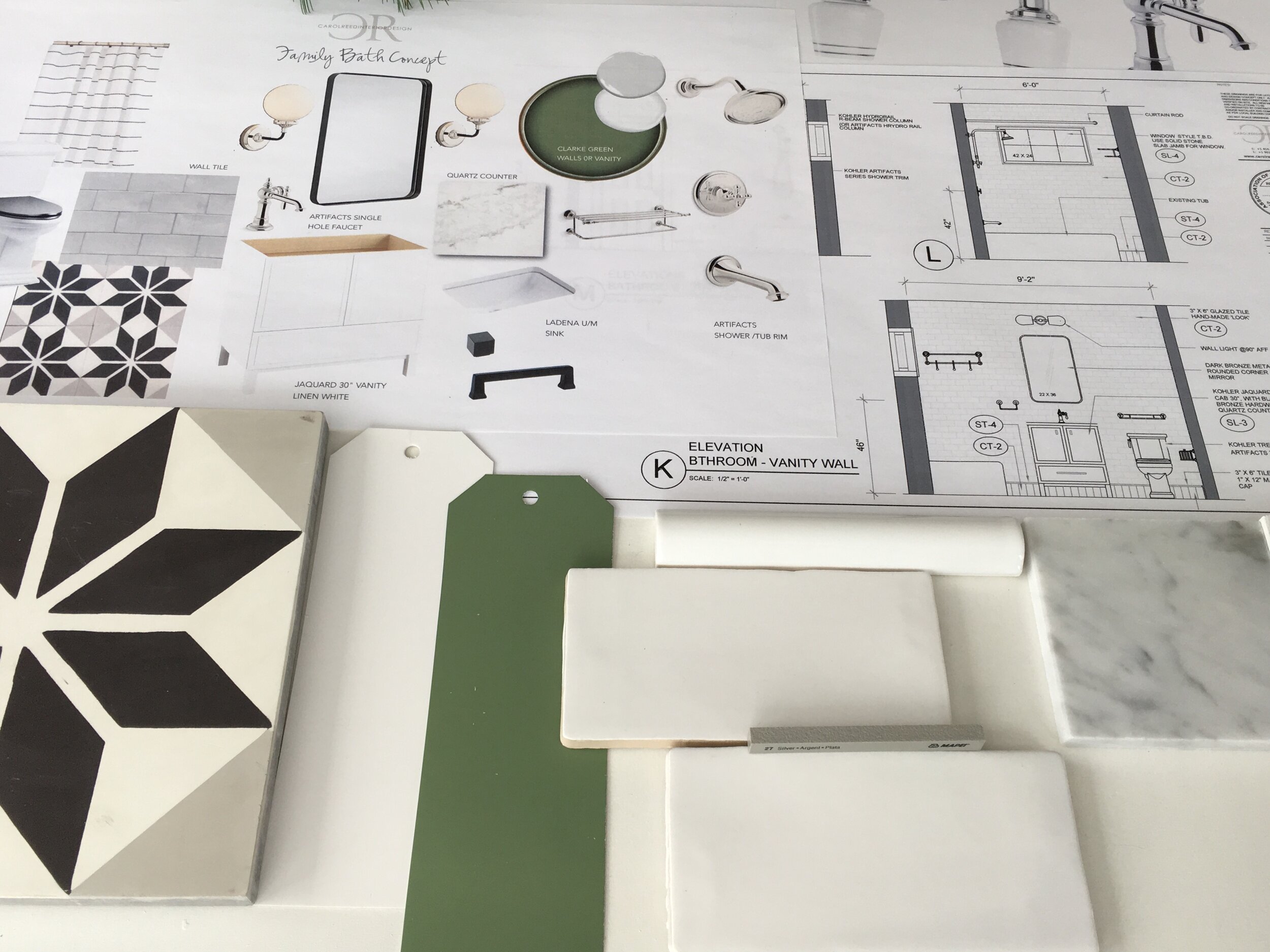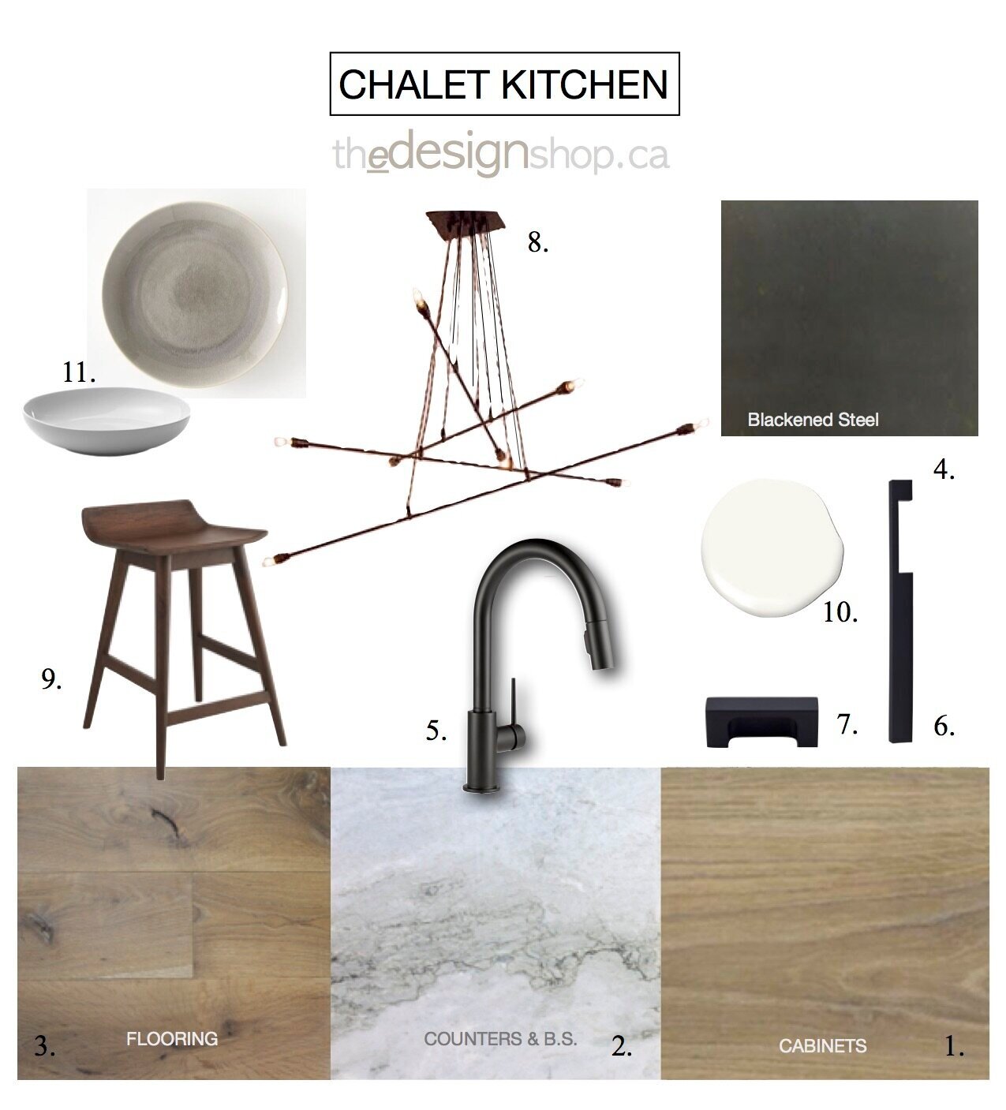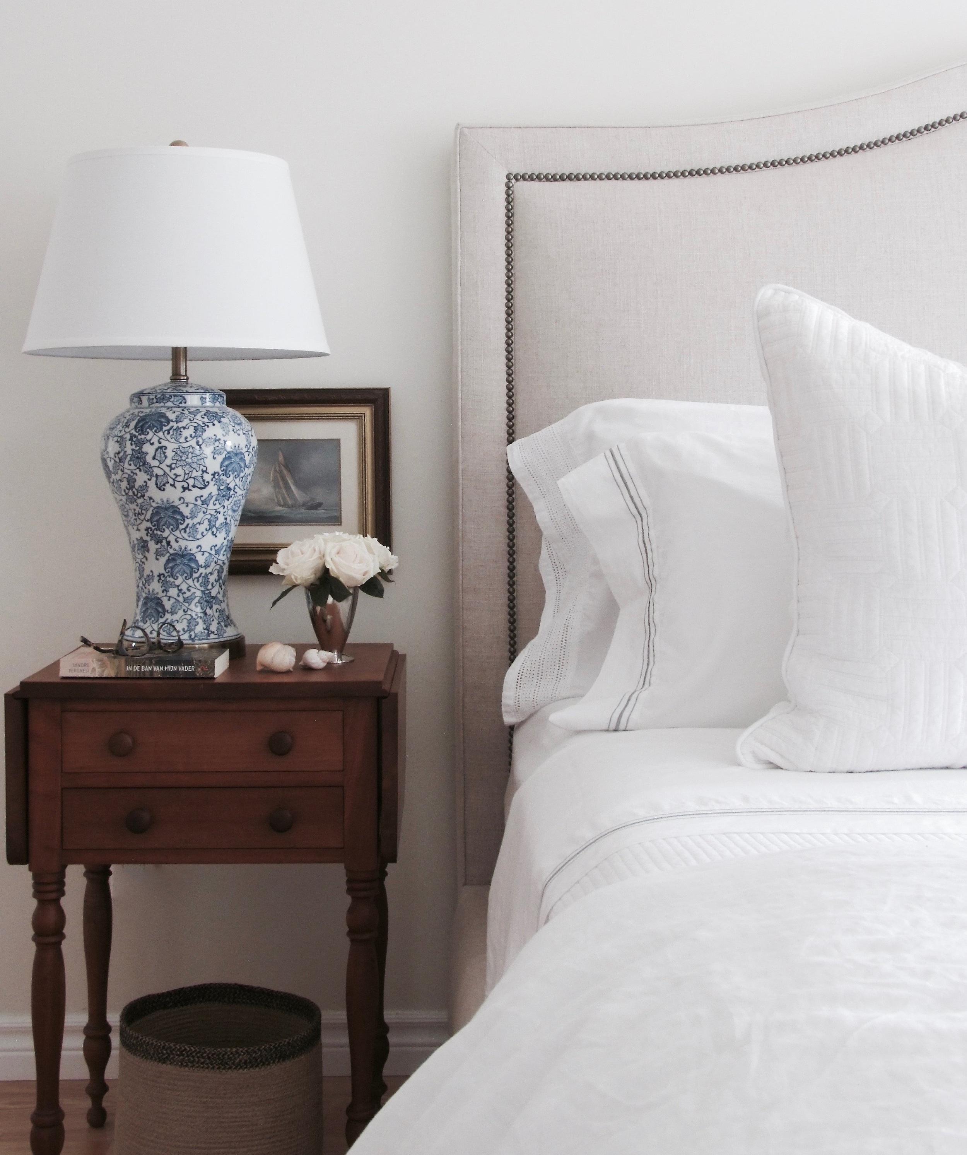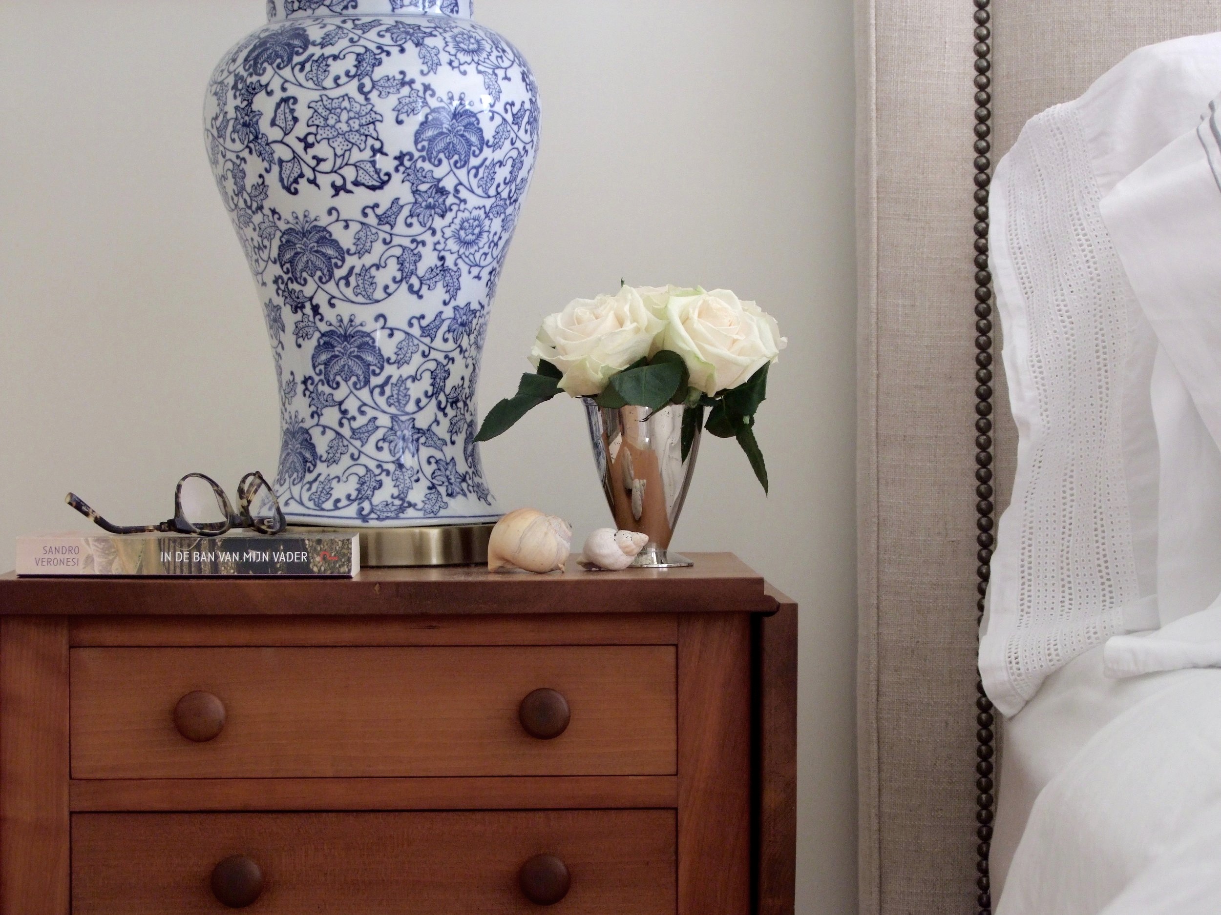URBAN FARMHOUSE | BATHROOM CONCEPT: CAROL REED INTERIOR DESIGN INC.
www.carolreeddesign.com
Christmas Greens! We’ve just wrapped up a set of design plans for January construction. The family bath for the Bedford family home is part of an extensive home reno and was inspired by the existing vintage, two sided alcove tub (with rounded corner) tha't’s definitely a keeper. And I continue to be smitten with #Kohler’s Artifacts series which has the perfect modern heritage vibe for this century house, so much so we’re also using this series for faucets in the kitchen.
URBAN FARMHOUSE | BATHROOM CONCEPT: CAROL REED INTERIOR DESIGN INC.
www.carolreeddesign.com
URBAN FARMHOUSE | BATHROOM DESIGN CONCEPT: CAROL REED INTERIOR DESIGN INC.
www.carolreeddesign.com




